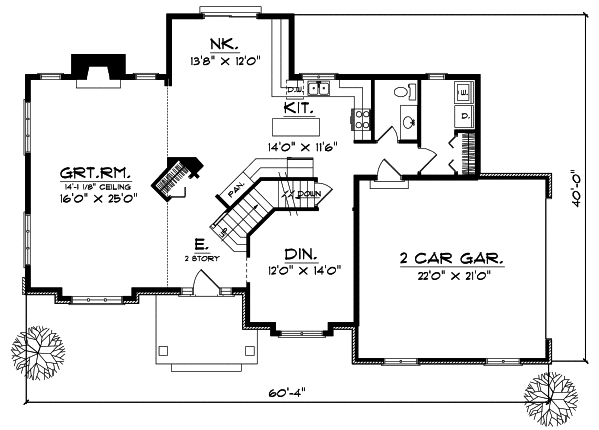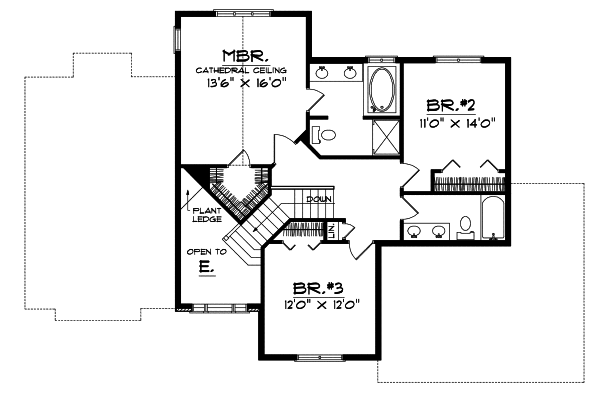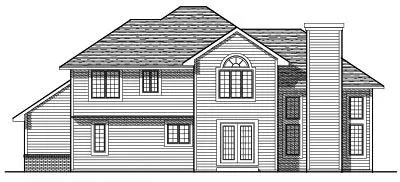House Plans > Traditional Style > Plan 7-271
3 Bedroom , 2 Bath Traditional House Plan #7-271
All plans are copyrighted by the individual designer.
Photographs may reflect custom changes that were not included in the original design.
3 Bedroom , 2 Bath Traditional House Plan #7-271
-
![img]() 2198 Sq. Ft.
2198 Sq. Ft.
-
![img]() 3 Bedrooms
3 Bedrooms
-
![img]() 2-1/2 Baths
2-1/2 Baths
-
![img]() 2 Stories
2 Stories
-
![img]() 2 Garages
2 Garages
-
Clicking the Reverse button does not mean you are ordering your plan reversed. It is for visualization purposes only. You may reverse the plan by ordering under “Optional Add-ons”.
Main Floor
![Main Floor Plan: 7-271]()
-
Upper/Second Floor
Clicking the Reverse button does not mean you are ordering your plan reversed. It is for visualization purposes only. You may reverse the plan by ordering under “Optional Add-ons”.
![Upper/Second Floor Plan: 7-271]()
-
Rear Elevation
Clicking the Reverse button does not mean you are ordering your plan reversed. It is for visualization purposes only. You may reverse the plan by ordering under “Optional Add-ons”.
![Rear Elevation Plan: 7-271]()
See more Specs about plan
FULL SPECS AND FEATURESHouse Plan Highlights
From the two-story foyer to the spacious great room and the elegant formal dining room this two-story home has all the touches you are looking for. The great room has a fireplace and large windows to bring the outdoors in. The kitchen has plenty of workspace with a center island and a large adjoining nook breakfast area. The large two-car garage leads into the home near the main floor laundry and mud room both convenient to the kitchen. Upstairs the master suite offers a large walk-in closet and a private bath with whirlpool tub doable vanity and shower There are two additional spacious bedrooms with plenty of closet space that share a full bath.This floor plan is found in our Traditional house plans section
Full Specs and Features
| Total Living Area |
Main floor: 1304 Upper floor: 894 |
Total Finished Sq. Ft.: 2198 |
|---|---|---|
| Beds/Baths |
Bedrooms: 3 Full Baths: 2 |
Half Baths: 1 |
| Garage |
Garage: 462 Garage Stalls: 2 |
|
| Levels |
2 stories |
|
| Dimension |
Width: 60' 4" Depth: 40' 0" |
Height: 27' 4" |
| Roof slope |
8:12 (primary) 8:12 (secondary) |
|
| Walls (exterior) |
2"x6" |
|
| Ceiling heights |
8' (Main) |
Foundation Options
- Basement Standard With Plan
- Crawlspace $395
- Slab $395
House Plan Features
-
Lot Characteristics
Suited for corner lots Suited for a back view -
Kitchen
Island Eating bar Hearth room -
Interior Features
Great room Formal dining room -
Exterior Features
Covered rear porch Screened porch/sunroom -
Unique Features
Vaulted/Volume/Dramatic ceilings -
Garage
Oversized garage (3+) Side-entry garage
Additional Services
House Plan Features
-
Lot Characteristics
Suited for corner lots Suited for a back view -
Kitchen
Island Eating bar Hearth room -
Interior Features
Great room Formal dining room -
Exterior Features
Covered rear porch Screened porch/sunroom -
Unique Features
Vaulted/Volume/Dramatic ceilings -
Garage
Oversized garage (3+) Side-entry garage






















