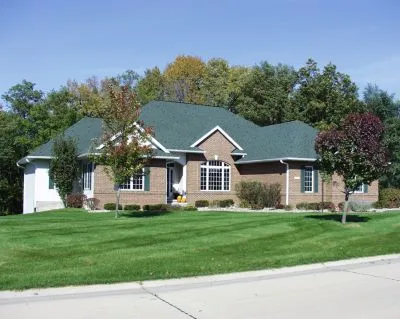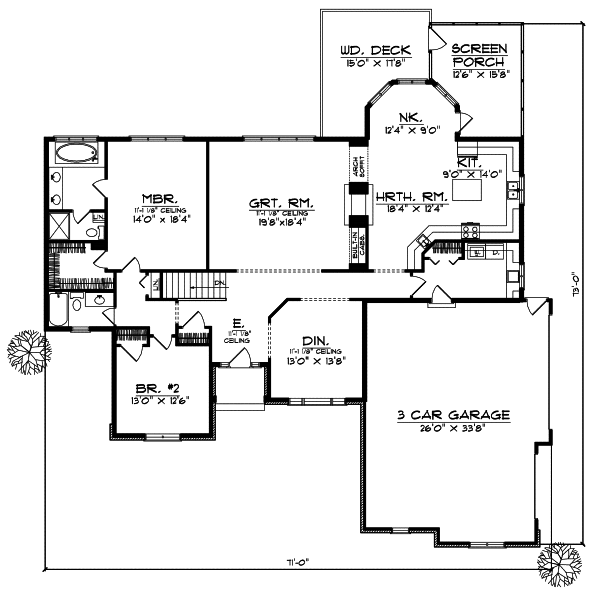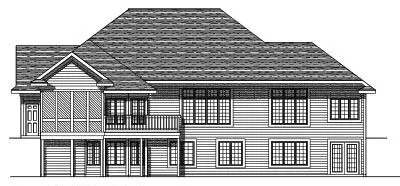House Plans > Traditional Style > Plan 7-345
2 Bedroom , 2 Bath Traditional House Plan #7-345
All plans are copyrighted by the individual designer.
Photographs may reflect custom changes that were not included in the original design.
2 Bedroom , 2 Bath Traditional House Plan #7-345
-
![img]() 2200 Sq. Ft.
2200 Sq. Ft.
-
![img]() 2 Bedrooms
2 Bedrooms
-
![img]() 2 Full Baths
2 Full Baths
-
![img]() 1 Story
1 Story
-
![img]() 3 Garages
3 Garages
-
Clicking the Reverse button does not mean you are ordering your plan reversed. It is for visualization purposes only. You may reverse the plan by ordering under “Optional Add-ons”.
Main Floor
![Main Floor Plan: 7-345]()
-
Rear Elevation
Clicking the Reverse button does not mean you are ordering your plan reversed. It is for visualization purposes only. You may reverse the plan by ordering under “Optional Add-ons”.
![Rear Elevation Plan: 7-345]()
See more Specs about plan
FULL SPECS AND FEATURESHouse Plan Highlights
This ranch home features a traditional curb appeal that will be welcomed in virtually any neighborhood around the country. The open foyer leads naturally to the great room where a two-way fireplace and built-ins make a lovely impression. You will also enjoy a hearth room bayed nook and superb kitchen with a wraparound counter. The adjacent nook leads to a rear screen porch and wood deck perfect for enjoying your morning coffee. The dining room enjoys lovely views of the front yard and is located towards the front of the home. The master suite features a private bath with dual vanities spa tub and a separated shower area. An additional bedroom is nearby and accesses an adjacent bath.This floor plan is found in our Traditional house plans section
Full Specs and Features
| Total Living Area |
Main floor: 2200 Total Finished Sq. Ft.: 2200 |
|
|---|---|---|
| Beds/Baths |
Bedrooms: 2 Full Baths: 2 |
|
| Garage |
Garage: 875 Garage Stalls: 3 |
|
| Levels |
1 story |
|
| Dimension |
Width: 71' 0" Depth: 73' 0" |
Height: 26' 6" |
| Roof slope |
9:12 (primary) |
|
| Walls (exterior) |
2"x6" |
|
| Ceiling heights |
9' (Main) |
Foundation Options
- Basement Standard With Plan
- Crawlspace $395
- Slab $395
House Plan Features
-
Lot Characteristics
Suited for a back view -
Bedrooms & Baths
Split bedrooms -
Kitchen
Island Walk-in pantry Eating bar -
Interior Features
Great room Open concept floor plan Mud room No formal living/dining Den / office / computer -
Exterior Features
Covered front porch Covered rear porch -
Unique Features
Photos Available -
Garage
Side-entry garage
Additional Services
House Plan Features
-
Lot Characteristics
Suited for a back view -
Bedrooms & Baths
Split bedrooms -
Kitchen
Island Walk-in pantry Eating bar -
Interior Features
Great room Open concept floor plan Mud room No formal living/dining Den / office / computer -
Exterior Features
Covered front porch Covered rear porch -
Unique Features
Photos Available -
Garage
Side-entry garage






















