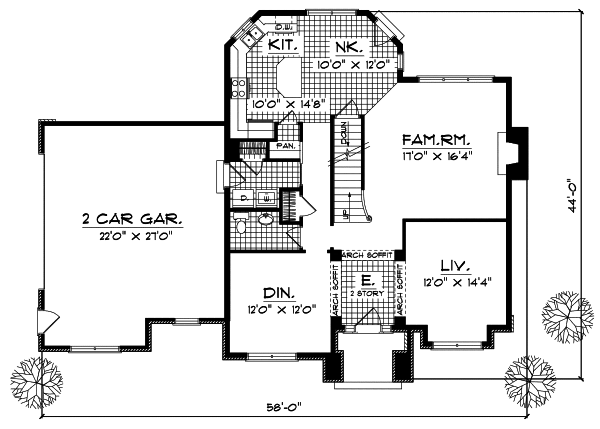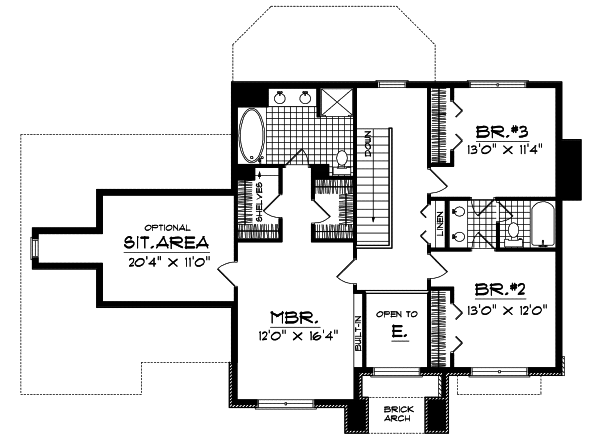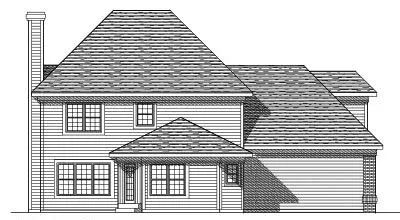House Plans > Traditional Style > Plan 7-289
3 Bedroom , 2 Bath Traditional House Plan #7-289
All plans are copyrighted by the individual designer.
Photographs may reflect custom changes that were not included in the original design.
3 Bedroom , 2 Bath Traditional House Plan #7-289
-
![img]() 2206 Sq. Ft.
2206 Sq. Ft.
-
![img]() 3 Bedrooms
3 Bedrooms
-
![img]() 2-1/2 Baths
2-1/2 Baths
-
![img]() 2 Stories
2 Stories
-
![img]() 2 Garages
2 Garages
-
Clicking the Reverse button does not mean you are ordering your plan reversed. It is for visualization purposes only. You may reverse the plan by ordering under “Optional Add-ons”.
Main Floor
![Main Floor Plan: 7-289]()
-
Upper/Second Floor
Clicking the Reverse button does not mean you are ordering your plan reversed. It is for visualization purposes only. You may reverse the plan by ordering under “Optional Add-ons”.
![Upper/Second Floor Plan: 7-289]()
-
Rear Elevation
Clicking the Reverse button does not mean you are ordering your plan reversed. It is for visualization purposes only. You may reverse the plan by ordering under “Optional Add-ons”.
![Rear Elevation Plan: 7-289]()
See more Specs about plan
FULL SPECS AND FEATURESHouse Plan Highlights
This impressive home is dressed for success with a brick exterior accented by keystone arches and a dramatic front entrance. The two-story foyer is framed by columns and arched soffits and opens to a family room that offers the warmth of a fireplace. The family room is open to the combination kitchenbreakfast nook which provides a sense of openness. In the kitchen you'll enjoy a walk-in pantry expansive counter space and a center island. The formal living and dining rooms are perfect for entertaining. Upstairs a spacious bedroom a luxury bath and an optional sitting area make the master suite special. Two family bedrooms sharing a full bath complete this level and a two-car garage laundry room and half bath round out the plan.This floor plan is found in our Traditional house plans section
Full Specs and Features
| Total Living Area |
Main floor: 1243 Upper floor: 963 |
Bonus: 195 Total Finished Sq. Ft.: 2206 |
|---|---|---|
| Beds/Baths |
Bedrooms: 3 Full Baths: 2 |
Half Baths: 1 |
| Garage |
Garage: 594 Garage Stalls: 2 |
|
| Levels |
2 stories |
|
| Dimension |
Width: 58' 0" Depth: 44' 0" |
Height: 32' 4" |
| Roof slope |
12:12 (primary) 10:12 (secondary) |
|
| Walls (exterior) |
2"x6" |
|
| Ceiling heights |
9' (Main) |
Foundation Options
- Basement Standard With Plan
- Crawlspace $395
- Slab $395
House Plan Features
-
Lot Characteristics
Suited for a back view Suited for a down-sloping lot -
Kitchen
Island Walk-in pantry Eating bar Nook / breakfast -
Interior Features
Great room Formal dining room Den / office / computer -
Exterior Features
Covered rear porch Screened porch/sunroom -
Unique Features
Vaulted/Volume/Dramatic ceilings -
Garage
Oversized garage (3+)
Additional Services
House Plan Features
-
Lot Characteristics
Suited for a back view Suited for a down-sloping lot -
Kitchen
Island Walk-in pantry Eating bar Nook / breakfast -
Interior Features
Great room Formal dining room Den / office / computer -
Exterior Features
Covered rear porch Screened porch/sunroom -
Unique Features
Vaulted/Volume/Dramatic ceilings -
Garage
Oversized garage (3+)






















