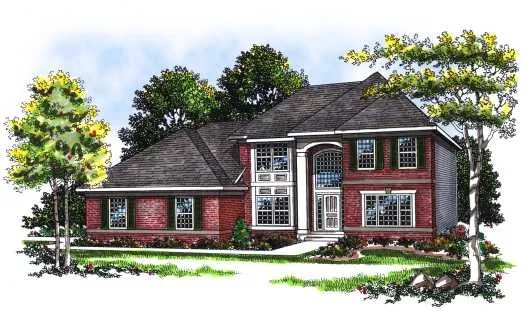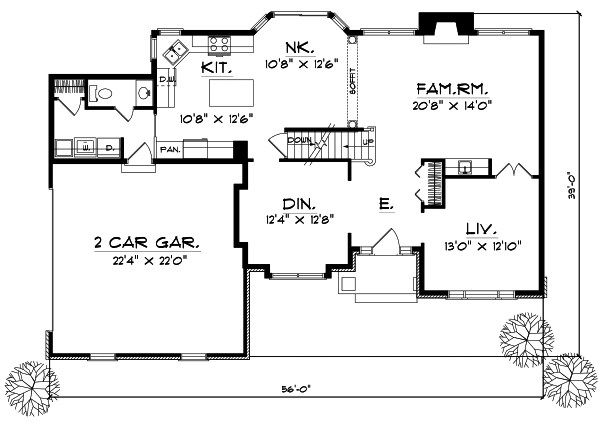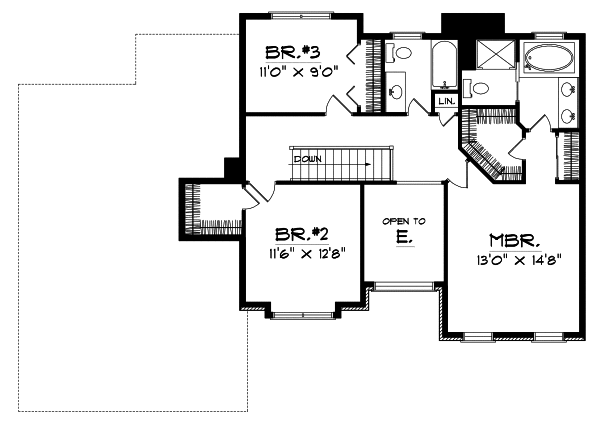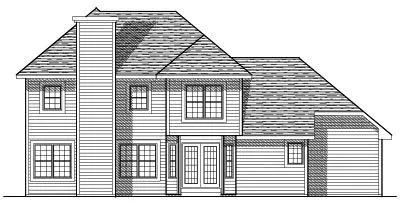House Plans > Traditional Style > Plan 7-106
3 Bedroom , 2 Bath Traditional House Plan #7-106
All plans are copyrighted by the individual designer.
Photographs may reflect custom changes that were not included in the original design.
3 Bedroom , 2 Bath Traditional House Plan #7-106
-
![img]() 2208 Sq. Ft.
2208 Sq. Ft.
-
![img]() 3 Bedrooms
3 Bedrooms
-
![img]() 2-1/2 Baths
2-1/2 Baths
-
![img]() 2 Stories
2 Stories
-
![img]() 2 Garages
2 Garages
-
Clicking the Reverse button does not mean you are ordering your plan reversed. It is for visualization purposes only. You may reverse the plan by ordering under “Optional Add-ons”.
Main Floor
![Main Floor Plan: 7-106]()
-
Upper/Second Floor
Clicking the Reverse button does not mean you are ordering your plan reversed. It is for visualization purposes only. You may reverse the plan by ordering under “Optional Add-ons”.
![Upper/Second Floor Plan: 7-106]()
-
Rear Elevation
Clicking the Reverse button does not mean you are ordering your plan reversed. It is for visualization purposes only. You may reverse the plan by ordering under “Optional Add-ons”.
![Rear Elevation Plan: 7-106]()
See more Specs about plan
FULL SPECS AND FEATURESHouse Plan Highlights
This home is perfect for a corner lot because of its side-load garage. The two-story home features a formal living and dining room and a large foyer to welcome your guests. The family room would be great for holiday gatherings because of the roomy layout. The fireplace which is surrounded by sliding doors that lead to the backyard adds to the charm of this home. The kitchen is what every cook dreams of with it spacious counter top and center island and it opens directly into the nook. This home also features a first floor powder room and laundry room just off the garage entrance. Upstairs are three bedrooms two of which share a full bath. The master suite has two spacious closets and a master bath with a double vanity whirlpool tub and shower area. This home is ideal for your family.This floor plan is found in our Traditional house plans section
Full Specs and Features
| Total Living Area |
Main floor: 1283 Upper floor: 925 |
Total Finished Sq. Ft.: 2208 |
|---|---|---|
| Beds/Baths |
Bedrooms: 3 Full Baths: 2 |
Half Baths: 1 |
| Garage |
Garage: 460 Garage Stalls: 2 |
|
| Levels |
2 stories |
|
| Dimension |
Width: 46' 0" Depth: 39' 0" |
Height: 30' 0" |
| Roof slope |
8:12 (primary) 10:12 (secondary) |
|
| Walls (exterior) |
2"x6" |
|
| Ceiling heights |
8' (Main) |
Foundation Options
- Basement Standard With Plan
- Crawlspace $395
- Slab $395
House Plan Features
-
Lot Characteristics
Suited for corner lots Suited for a back view -
Bedrooms & Baths
Upstairs Master -
Kitchen
Island Walk-in pantry Nook / breakfast -
Interior Features
Great room Upstairs laundry Formal dining room -
Garage
Oversized garage (3+) Side-entry garage
Additional Services
House Plan Features
-
Lot Characteristics
Suited for corner lots Suited for a back view -
Bedrooms & Baths
Upstairs Master -
Kitchen
Island Walk-in pantry Nook / breakfast -
Interior Features
Great room Upstairs laundry Formal dining room -
Garage
Oversized garage (3+) Side-entry garage






















