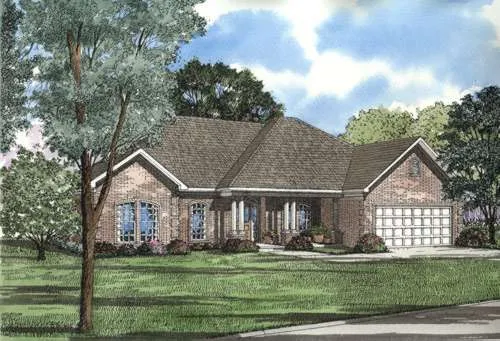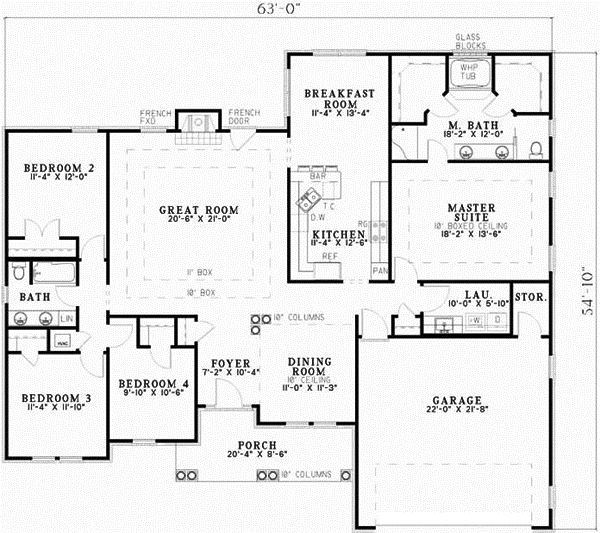House Plans > Traditional Style > Plan 12-553
4 Bedroom , 2 Bath Traditional House Plan #12-553
All plans are copyrighted by the individual designer.
Photographs may reflect custom changes that were not included in the original design.
4 Bedroom , 2 Bath Traditional House Plan #12-553
-
![img]() 2214 Sq. Ft.
2214 Sq. Ft.
-
![img]() 4 Bedrooms
4 Bedrooms
-
![img]() 2 Full Baths
2 Full Baths
-
![img]() 1 Story
1 Story
-
![img]() 2 Garages
2 Garages
-
Clicking the Reverse button does not mean you are ordering your plan reversed. It is for visualization purposes only. You may reverse the plan by ordering under “Optional Add-ons”.
Main Floor
![Main Floor Plan: 12-553]()
See more Specs about plan
FULL SPECS AND FEATURESHouse Plan Highlights
Double 10-inch round columns atop brick pillars and round top windows will make this home the talk of the neighborhood. The foyer opens into a formal dining room and views the great room fireplace centered between French doors. This split bedroom plan has ten foot-boxed ceilings in the dining, great room, and master suite. Enjoy soaking in the master tub nestled between two large walk-in closets and plenty of natural light filtered through the private glass block window. Three additional bedrooms on the opposite side allow for plenty of office, study or guestroom options.This floor plan is found in our Traditional house plans section
Full Specs and Features
| Total Living Area |
Main floor: 2214 Porches: 140 |
Total Finished Sq. Ft.: 2214 |
|---|---|---|
| Beds/Baths |
Bedrooms: 4 Full Baths: 2 |
|
| Garage |
Garage: 523 Garage Stalls: 2 |
|
| Levels |
1 story |
|
| Dimension |
Width: 63' 0" Depth: 54' 10" |
Height: 24' 10" |
| Roof slope |
9:12 (primary) |
|
| Walls (exterior) |
2"x4" |
|
| Ceiling heights |
9' (Main) |
Foundation Options
- Basement $299
- Daylight basement $299
- Crawlspace Standard With Plan
- Slab Standard With Plan
House Plan Features
-
Lot Characteristics
Suited for a back view -
Bedrooms & Baths
Split bedrooms -
Kitchen
Eating bar Nook / breakfast -
Interior Features
Great room No formal living/dining -
Exterior Features
Covered front porch -
Unique Features
Vaulted/Volume/Dramatic ceilings
Additional Services
House Plan Features
-
Lot Characteristics
Suited for a back view -
Bedrooms & Baths
Split bedrooms -
Kitchen
Eating bar Nook / breakfast -
Interior Features
Great room No formal living/dining -
Exterior Features
Covered front porch -
Unique Features
Vaulted/Volume/Dramatic ceilings




















