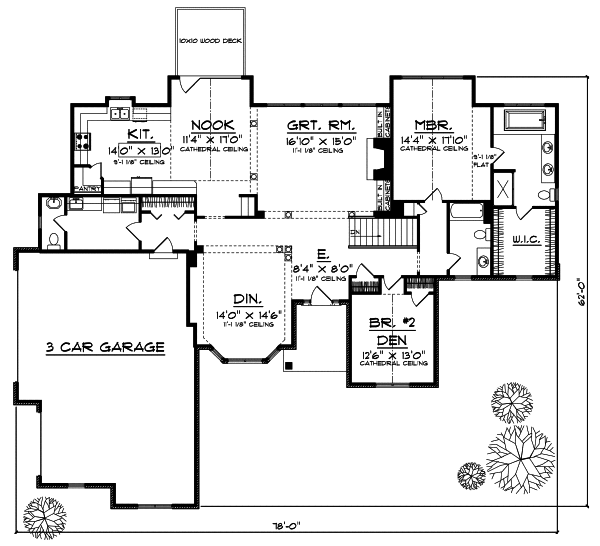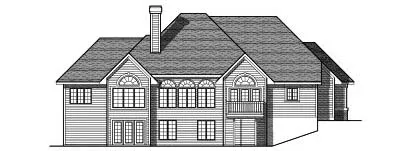House Plans > Traditional Style > Plan 7-586
2 Bedroom , 2 Bath Traditional House Plan #7-586
All plans are copyrighted by the individual designer.
Photographs may reflect custom changes that were not included in the original design.
2 Bedroom , 2 Bath Traditional House Plan #7-586
-
![img]() 2216 Sq. Ft.
2216 Sq. Ft.
-
![img]() 2 Bedrooms
2 Bedrooms
-
![img]() 2 Full Baths
2 Full Baths
-
![img]() 1 Story
1 Story
-
![img]() 3 Garages
3 Garages
-
Clicking the Reverse button does not mean you are ordering your plan reversed. It is for visualization purposes only. You may reverse the plan by ordering under “Optional Add-ons”.
Main Floor
![Main Floor Plan: 7-586]()
-
Rear Elevation
Clicking the Reverse button does not mean you are ordering your plan reversed. It is for visualization purposes only. You may reverse the plan by ordering under “Optional Add-ons”.
![Rear Elevation Plan: 7-586]()
See more Specs about plan
FULL SPECS AND FEATURESHouse Plan Highlights
This traditional ranch home makes use of every square foot of space to create a family home that is comfortable and affordable. Graceful columns that define the dining room mark the entry and ahead columns punctuate the great room with its warming fireplace and wall of arched windows. The modern kitchen is joined by a vaulted nook which opens to a sunny deck. The master suite boasts a cathedral ceiling and a refined bath while the second bedroom on this level also has a cathedral ceiling.This floor plan is found in our Traditional house plans section
Full Specs and Features
| Total Living Area |
Main floor: 2216 Total Finished Sq. Ft.: 2216 |
|
|---|---|---|
| Beds/Baths |
Bedrooms: 2 Full Baths: 2 |
|
| Garage |
Garage: 863 Garage Stalls: 3 |
|
| Levels |
1 story |
|
| Dimension |
Width: 78' 0" Depth: 62' 0" |
Height: 27' 8" |
| Roof slope |
12:12 (primary) 10:12 (secondary) |
|
| Walls (exterior) |
2"x6" |
|
| Ceiling heights |
9' (Main) |
Foundation Options
- Daylight basement Standard With Plan
- Crawlspace $395
- Slab $395
House Plan Features
-
Lot Characteristics
Suited for corner lots Suited for a back view -
Kitchen
Island Eating bar Nook / breakfast -
Interior Features
Great room Formal dining room -
Exterior Features
Covered rear porch Screened porch/sunroom -
Unique Features
Vaulted/Volume/Dramatic ceilings -
Garage
Side-entry garage
Additional Services
House Plan Features
-
Lot Characteristics
Suited for corner lots Suited for a back view -
Kitchen
Island Eating bar Nook / breakfast -
Interior Features
Great room Formal dining room -
Exterior Features
Covered rear porch Screened porch/sunroom -
Unique Features
Vaulted/Volume/Dramatic ceilings -
Garage
Side-entry garage





















