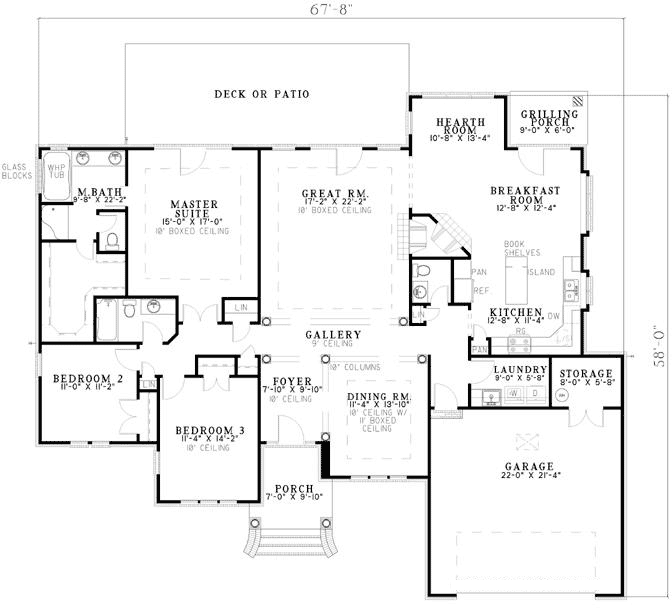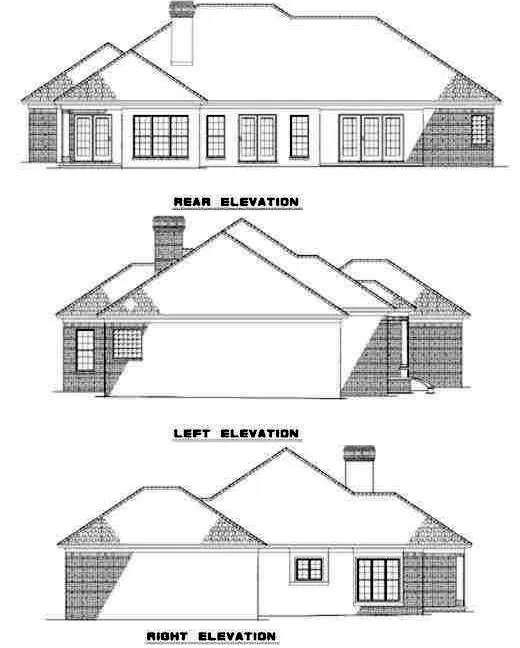House Plans > Traditional Style > Plan 12-108
3 Bedroom , 2 Bath Traditional House Plan #12-108
All plans are copyrighted by the individual designer.
Photographs may reflect custom changes that were not included in the original design.
3 Bedroom , 2 Bath Traditional House Plan #12-108
-
![img]() 2216 Sq. Ft.
2216 Sq. Ft.
-
![img]() 3 Bedrooms
3 Bedrooms
-
![img]() 2-1/2 Baths
2-1/2 Baths
-
![img]() 1 Story
1 Story
-
![img]() 2 Garages
2 Garages
-
Clicking the Reverse button does not mean you are ordering your plan reversed. It is for visualization purposes only. You may reverse the plan by ordering under “Optional Add-ons”.
Main Floor
![Main Floor Plan: 12-108]()
-
Rear Elevation
Clicking the Reverse button does not mean you are ordering your plan reversed. It is for visualization purposes only. You may reverse the plan by ordering under “Optional Add-ons”.
![Rear Elevation Plan: 12-108]()
See more Specs about plan
FULL SPECS AND FEATURESHouse Plan Highlights
With boxed-ceilings and columns galore, this design is sure to be a crowd-pleaser. A roomy foyer leads to both great and dining rooms пїЅ all with ten-foot ceilings. The well-equipped kitchen has a convenient powder room and adjoining breakfast and hearth rooms пїЅ all sharing an angled fireplace. A handy grilling-porch is located just off the breakfast room while a large deck is available with access from master suite and great room. The lovely master suite has a private bathroom with whirlpool tub and enormous walk-in closet.This floor plan is found in our Traditional house plans section
Full Specs and Features
| Total Living Area |
Main floor: 2216 Total Finished Sq. Ft.: 2216 |
|
|---|---|---|
| Beds/Baths |
Bedrooms: 3 Full Baths: 2 |
Half Baths: 1 |
| Garage |
Garage Stalls: 2 |
|
| Levels |
1 story |
|
| Dimension |
Width: 67' 8" Depth: 58' 0" |
|
| Walls (exterior) |
2"x4" |
|
| Ceiling heights |
9' (Main) |
Foundation Options
- Basement $299
- Daylight basement $299
- Crawlspace Standard With Plan
- Slab Standard With Plan
House Plan Features
-
Kitchen
Island Nook / breakfast Hearth room -
Interior Features
Great room Formal dining room -
Unique Features
Vaulted/Volume/Dramatic ceilings
Additional Services
House Plan Features
-
Kitchen
Island Nook / breakfast Hearth room -
Interior Features
Great room Formal dining room -
Unique Features
Vaulted/Volume/Dramatic ceilings





















