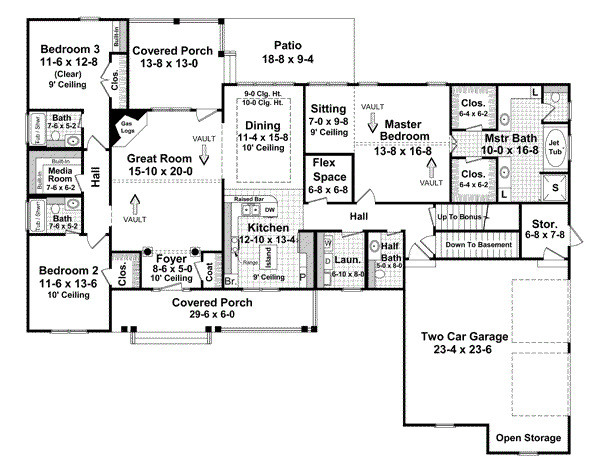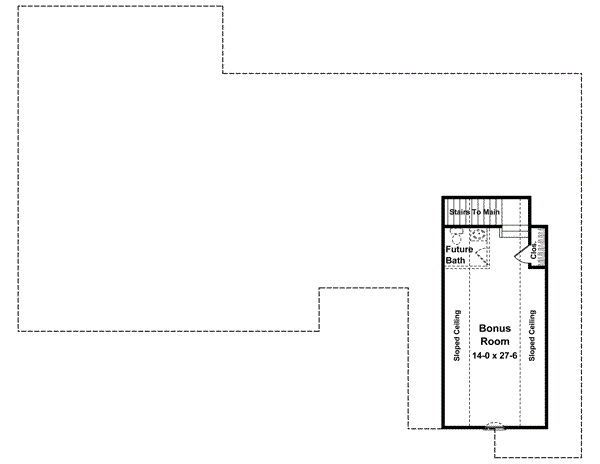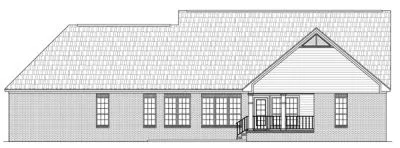House Plans > Traditional Style > Plan 2-232
3 Bedroom , 3 Bath Traditional House Plan #2-232
All plans are copyrighted by the individual designer.
Photographs may reflect custom changes that were not included in the original design.
3 Bedroom , 3 Bath Traditional House Plan #2-232
-
![img]() 2218 Sq. Ft.
2218 Sq. Ft.
-
![img]() 3 Bedrooms
3 Bedrooms
-
![img]() 3-1/2 Baths
3-1/2 Baths
-
![img]() 1 Story
1 Story
-
![img]() 2 Garages
2 Garages
-
Clicking the Reverse button does not mean you are ordering your plan reversed. It is for visualization purposes only. You may reverse the plan by ordering under “Optional Add-ons”.
Main Floor
![Main Floor Plan: 2-232]()
-
Bonus Floor
Clicking the Reverse button does not mean you are ordering your plan reversed. It is for visualization purposes only. You may reverse the plan by ordering under “Optional Add-ons”.
![Bonus Floor Plan: 2-232]()
-
Rear Elevation
Clicking the Reverse button does not mean you are ordering your plan reversed. It is for visualization purposes only. You may reverse the plan by ordering under “Optional Add-ons”.
![Rear Elevation Plan: 2-232]()
See more Specs about plan
FULL SPECS AND FEATURESHouse Plan Highlights
What style! What features! This home features a 3 bedroom, split-bedroom/open floor plan design with the popular bonus room over garage. The design also includes many of the "most requested" home features such as expansive master suite with a vaulted ceiling and sitting area, large his and her walk-in closets, oversized jet tub, and 4' x 4' shower. The fully-appointed kitchen area includes a large island, raised-bar, easy-access to the "flex" space, large dining area, and well-placed laundry. The 2-bedroom wing functions well with oversized bedrooms (each with their own bath), large walk-in closets, and easy access to a centrally-located media room. The oversized garage easily accommodates large vehicles and includes both open and closed storage. A full basement also provides great space for storage. A wonderfully flexible house plan!This floor plan is found in our Traditional house plans section
Full Specs and Features
| Total Living Area |
Main floor: 2218 Bonus: 458 |
Porches: 353 Total Finished Sq. Ft.: 2218 |
|---|---|---|
| Beds/Baths |
Bedrooms: 3 Full Baths: 3 |
Half Baths: 1 |
| Garage |
Garage: 774 Garage Stalls: 2 |
|
| Levels |
1 story |
|
| Dimension |
Width: 78' 0" Depth: 62' 6" |
Height: 24' 10" |
| Roof slope |
10:12 (primary) 12:12 (secondary) |
|
| Walls (exterior) |
2"x4" |
|
| Ceiling heights |
9' (Main) |
Foundation Options
- Basement Standard With Plan
House Plan Features
-
Lot Characteristics
Suited for corner lots -
Bedrooms & Baths
Split bedrooms Master sitting area/Nursery -
Kitchen
Island Eating bar -
Interior Features
Great room Open concept floor plan No formal living/dining Den / office / computer Flex Space -
Exterior Features
Covered front porch Covered rear porch -
Unique Features
Vaulted/Volume/Dramatic ceilings -
Garage
Side-entry garage
Additional Services
House Plan Features
-
Lot Characteristics
Suited for corner lots -
Bedrooms & Baths
Split bedrooms Master sitting area/Nursery -
Kitchen
Island Eating bar -
Interior Features
Great room Open concept floor plan No formal living/dining Den / office / computer Flex Space -
Exterior Features
Covered front porch Covered rear porch -
Unique Features
Vaulted/Volume/Dramatic ceilings -
Garage
Side-entry garage






















