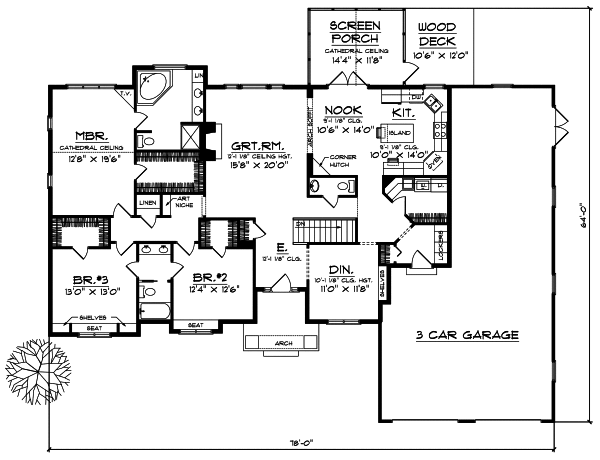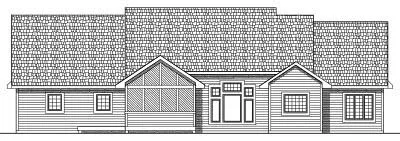House Plans > Traditional Style > Plan 7-479
3 Bedroom , 2 Bath Traditional House Plan #7-479
All plans are copyrighted by the individual designer.
Photographs may reflect custom changes that were not included in the original design.
3 Bedroom , 2 Bath Traditional House Plan #7-479
-
![img]() 2224 Sq. Ft.
2224 Sq. Ft.
-
![img]() 3 Bedrooms
3 Bedrooms
-
![img]() 2-1/2 Baths
2-1/2 Baths
-
![img]() 1 Story
1 Story
-
![img]() 3 Garages
3 Garages
-
Clicking the Reverse button does not mean you are ordering your plan reversed. It is for visualization purposes only. You may reverse the plan by ordering under “Optional Add-ons”.
Main Floor
![Main Floor Plan: 7-479]()
-
Rear Elevation
Clicking the Reverse button does not mean you are ordering your plan reversed. It is for visualization purposes only. You may reverse the plan by ordering under “Optional Add-ons”.
![Rear Elevation Plan: 7-479]()
See more Specs about plan
FULL SPECS AND FEATURESHouse Plan Highlights
The stucco facade of this home gives it a unique look but it is the well-designed interior that will really impress you. An arched entrance welcomes you inside where you will immediately notice the great room which provides backyard views and is warmed by a fireplace. The U-shaped kitchen sports an island countertop a large pantry and a casual breakfast nook meals can also be served in the formal dining room. Double doors open from the nook to a screened porch and a wood deck both great places to enjoy the outdoors. Just off the kitchen are a laundry room a half bath and a mudroom with locker storage that leads to the three-car garage. The master suite features a walk-in closet and a private bath with a whirlpool tub. Two additional bedrooms each have a walk-in closet and share a bathroom with a separated vanity area.This floor plan is found in our Traditional house plans section
Full Specs and Features
| Total Living Area |
Main floor: 2224 Total Finished Sq. Ft.: 2224 |
|
|---|---|---|
| Beds/Baths |
Bedrooms: 3 Full Baths: 2 |
Half Baths: 1 |
| Garage |
Garage: 1080 Garage Stalls: 3 |
|
| Levels |
1 story |
|
| Dimension |
Width: 78' 0" Depth: 64' 0" |
Height: 27' 0" |
| Roof slope |
8:12 (primary) |
|
| Walls (exterior) |
2"x6" |
|
| Ceiling heights |
9' (Main) |
Foundation Options
- Basement Standard With Plan
- Crawlspace $395
- Slab $395
House Plan Features
-
Lot Characteristics
Suited for corner lots Suited for a back view Suited for a down-sloping lot -
Bedrooms & Baths
Split bedrooms Teen suite/Jack & Jill bath -
Kitchen
Walk-in pantry Butler's pantry Eating bar Nook / breakfast -
Interior Features
Great room Open concept floor plan Formal dining room Den / office / computer -
Unique Features
Vaulted/Volume/Dramatic ceilings -
Garage
Oversized garage (3+) Side-entry garage
Additional Services
House Plan Features
-
Lot Characteristics
Suited for corner lots Suited for a back view Suited for a down-sloping lot -
Bedrooms & Baths
Split bedrooms Teen suite/Jack & Jill bath -
Kitchen
Walk-in pantry Butler's pantry Eating bar Nook / breakfast -
Interior Features
Great room Open concept floor plan Formal dining room Den / office / computer -
Unique Features
Vaulted/Volume/Dramatic ceilings -
Garage
Oversized garage (3+) Side-entry garage





















