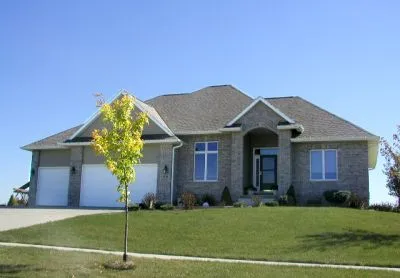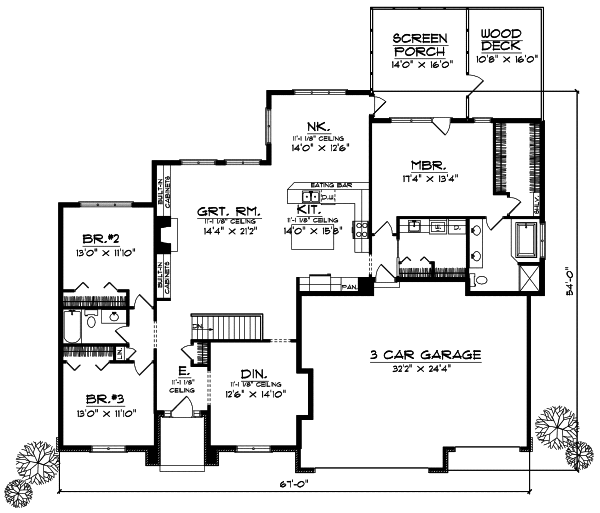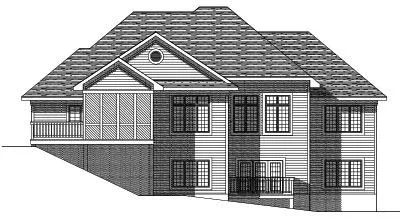House Plans > Traditional Style > Plan 7-379
3 Bedroom , 2 Bath Traditional House Plan #7-379
All plans are copyrighted by the individual designer.
Photographs may reflect custom changes that were not included in the original design.
3 Bedroom , 2 Bath Traditional House Plan #7-379
-
![img]() 2232 Sq. Ft.
2232 Sq. Ft.
-
![img]() 3 Bedrooms
3 Bedrooms
-
![img]() 2 Full Baths
2 Full Baths
-
![img]() 1 Story
1 Story
-
![img]() 3 Garages
3 Garages
-
Clicking the Reverse button does not mean you are ordering your plan reversed. It is for visualization purposes only. You may reverse the plan by ordering under “Optional Add-ons”.
Main Floor
![Main Floor Plan: 7-379]()
-
Rear Elevation
Clicking the Reverse button does not mean you are ordering your plan reversed. It is for visualization purposes only. You may reverse the plan by ordering under “Optional Add-ons”.
![Rear Elevation Plan: 7-379]()
See more Specs about plan
FULL SPECS AND FEATURESHouse Plan Highlights
This three-bedroom ranch home features a gracious combination of stucco and brick. The main living areas flow together creating a sense of space and openness. The large great room has built-in cabinets surrounding a cozy fireplace while the efficient island kitchen opens to both the breakfast nook and the formal dining room. The master suite offers a vast walk-in closet and a private master bath with a whirlpool tub. Two additional bedrooms have plenty of closet space and share a hall bath. The rear screen porch and deck accessible from the nook and the master bedroom provide perfect spaces for entertaining. Other amenities include a laundry room and a three-car garage.This floor plan is found in our Traditional house plans section
Full Specs and Features
| Total Living Area |
Main floor: 2232 Total Finished Sq. Ft.: 2232 |
|
|---|---|---|
| Beds/Baths |
Bedrooms: 3 Full Baths: 2 |
|
| Garage |
Garage: 789 Garage Stalls: 3 |
|
| Levels |
1 story |
|
| Dimension |
Width: 69' 0" Depth: 54' 0" |
Height: 28' 0" |
| Roof slope |
8:12 (primary) 10:12 (secondary) |
|
| Walls (exterior) |
2"x6" |
|
| Ceiling heights |
9' (Main) |
Foundation Options
- Daylight basement Standard With Plan
- Crawlspace $395
- Slab $395
House Plan Features
-
Lot Characteristics
Suited for a back view Suited for a down-sloping lot -
Bedrooms & Baths
Split bedrooms -
Kitchen
Walk-in pantry Butler's pantry Eating bar Nook / breakfast -
Interior Features
Great room Formal dining room Formal living room -
Exterior Features
Covered front porch Covered rear porch Screened porch/sunroom -
Unique Features
Vaulted/Volume/Dramatic ceilings Photos Available -
Garage
Oversized garage (3+)
Additional Services
House Plan Features
-
Lot Characteristics
Suited for a back view Suited for a down-sloping lot -
Bedrooms & Baths
Split bedrooms -
Kitchen
Walk-in pantry Butler's pantry Eating bar Nook / breakfast -
Interior Features
Great room Formal dining room Formal living room -
Exterior Features
Covered front porch Covered rear porch Screened porch/sunroom -
Unique Features
Vaulted/Volume/Dramatic ceilings Photos Available -
Garage
Oversized garage (3+)






















