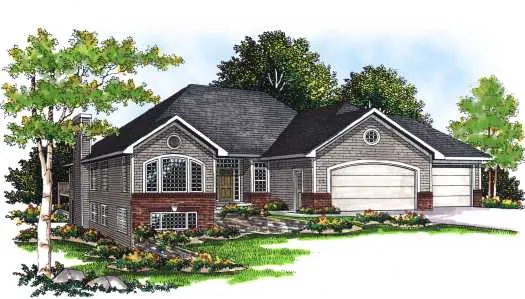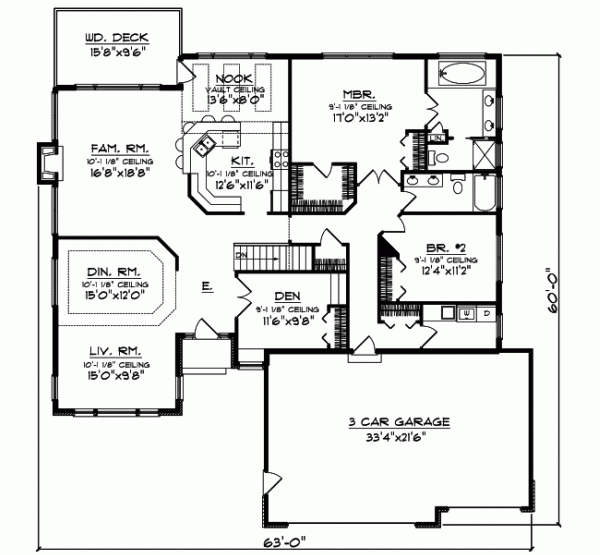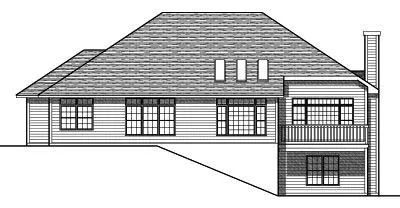House Plans > Traditional Style > Plan 7-243
2 Bedroom , 2 Bath Traditional House Plan #7-243
All plans are copyrighted by the individual designer.
Photographs may reflect custom changes that were not included in the original design.
2 Bedroom , 2 Bath Traditional House Plan #7-243
-
![img]() 2238 Sq. Ft.
2238 Sq. Ft.
-
![img]() 2 Bedrooms
2 Bedrooms
-
![img]() 2 Full Baths
2 Full Baths
-
![img]() 1 Story
1 Story
-
![img]() 3 Garages
3 Garages
-
Clicking the Reverse button does not mean you are ordering your plan reversed. It is for visualization purposes only. You may reverse the plan by ordering under “Optional Add-ons”.
Main Floor
![Main Floor Plan: 7-243]()
-
Rear Elevation
Clicking the Reverse button does not mean you are ordering your plan reversed. It is for visualization purposes only. You may reverse the plan by ordering under “Optional Add-ons”.
![Rear Elevation Plan: 7-243]()
See more Specs about plan
FULL SPECS AND FEATURESHouse Plan Highlights
Designed for a sloping lot but easily adaptable to your site this distinctive home is ideal for a small family or as a retirement retreat. The openness of the living room dining room family room nook and kitchen creates a wonderful feeling of space. The dining room is made remarkable by graceful soffits and the family room features a cozy fireplace. The vaulted nook makes a great casual dinette or morning room and is easily served by the kitchen which features wrap around counters and a breakfast bar. Bedrooms are on the right including a splendid master suite and a generous secondary bedroom and the den could serve as a home office or guestroom and the three-car garage will provide all the space your family needs.This floor plan is found in our Traditional house plans section
Full Specs and Features
| Total Living Area |
Main floor: 2238 Total Finished Sq. Ft.: 2238 |
|
|---|---|---|
| Beds/Baths |
Bedrooms: 2 Full Baths: 2 |
|
| Garage |
Garage: 725 Garage Stalls: 3 |
|
| Levels |
1 story |
|
| Dimension |
Width: 63' 0" Depth: 60' 0" |
Height: 24' 0" |
| Roof slope |
8:12 (primary) 8:12 (secondary) |
|
| Walls (exterior) |
2"x6" |
|
| Ceiling heights |
9' (Main) |
Foundation Options
- Basement Standard With Plan
- Daylight basement Standard With Plan
- Walk-out basement Standard With Plan
- Crawlspace $395
- Slab $395
House Plan Features
-
Lot Characteristics
Suited for corner lots Suited for a back view Suited for a narrow lot -
Bedrooms & Baths
Upstairs Master -
Kitchen
Island Eating bar Nook / breakfast -
Interior Features
Family room Open concept floor plan No formal living/dining -
Unique Features
Vaulted/Volume/Dramatic ceilings -
Garage
Side-entry garage
Additional Services
House Plan Features
-
Lot Characteristics
Suited for corner lots Suited for a back view Suited for a narrow lot -
Bedrooms & Baths
Upstairs Master -
Kitchen
Island Eating bar Nook / breakfast -
Interior Features
Family room Open concept floor plan No formal living/dining -
Unique Features
Vaulted/Volume/Dramatic ceilings -
Garage
Side-entry garage





















