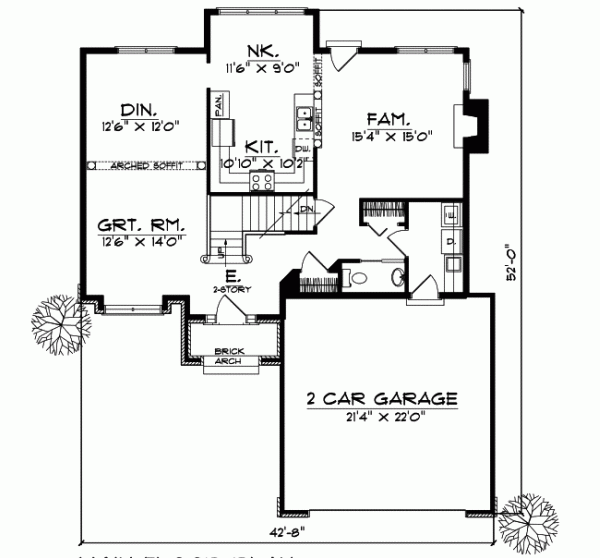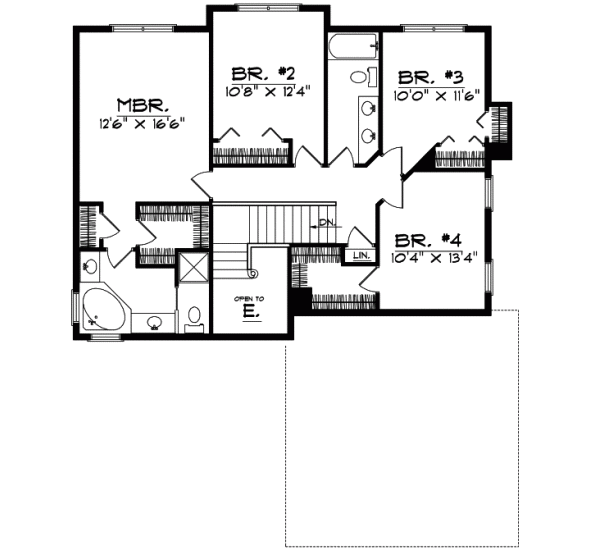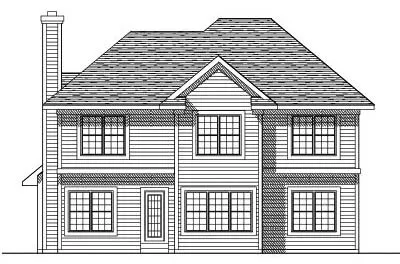House Plans > Traditional Style > Plan 7-209
4 Bedroom , 2 Bath Traditional House Plan #7-209
All plans are copyrighted by the individual designer.
Photographs may reflect custom changes that were not included in the original design.
4 Bedroom , 2 Bath Traditional House Plan #7-209
-
![img]() 2245 Sq. Ft.
2245 Sq. Ft.
-
![img]() 4 Bedrooms
4 Bedrooms
-
![img]() 2-1/2 Baths
2-1/2 Baths
-
![img]() 2 Stories
2 Stories
-
![img]() 2 Garages
2 Garages
-
Clicking the Reverse button does not mean you are ordering your plan reversed. It is for visualization purposes only. You may reverse the plan by ordering under “Optional Add-ons”.
Main Floor
![Main Floor Plan: 7-209]()
-
Upper/Second Floor
Clicking the Reverse button does not mean you are ordering your plan reversed. It is for visualization purposes only. You may reverse the plan by ordering under “Optional Add-ons”.
![Upper/Second Floor Plan: 7-209]()
-
Rear Elevation
Clicking the Reverse button does not mean you are ordering your plan reversed. It is for visualization purposes only. You may reverse the plan by ordering under “Optional Add-ons”.
![Rear Elevation Plan: 7-209]()
See more Specs about plan
FULL SPECS AND FEATURESHouse Plan Highlights
Gabled and hipped rooflines shuttered windows and an arched entrance all say 'Come in you're welcome here!' Inside the dining area and great room are separated by an elegant arched soffit. A soffit also adds grace to the passage between the breakfast nook and the hearth-warmed family room. The kitchen which adjoins the breakfast area is a chef's dream with lots of counter space built-in cabinets pantry and handy access to the formal dining room. A half-bath storage closet and well-equipped laundry area are off the family room and provide access to the two-car garage. A plush master suite upstairs offers all the extra luxuries that you've always wanted--a huge corner tub a shower His and Hers vanities and walk-in closets and large rear windows. Three other bedrooms share a bath and enjoy spacious closets one has a mammoth walk-in closet. This is a home your family will enjoy for life.This floor plan is found in our Traditional house plans section
Full Specs and Features
| Total Living Area |
Main floor: 1113 Upper floor: 1132 |
Total Finished Sq. Ft.: 2245 |
|---|---|---|
| Beds/Baths |
Bedrooms: 4 Full Baths: 2 |
Half Baths: 1 |
| Garage |
Garage: 470 Garage Stalls: 2 |
|
| Levels |
2 stories |
|
| Dimension |
Width: 42' 8" Depth: 52' 0" |
Height: 31' 0" |
| Roof slope |
8:12 (primary) 10:12 (secondary) |
|
| Walls (exterior) |
2"x6" |
|
| Ceiling heights |
9' (Main) |
Foundation Options
- Basement Standard With Plan
- Crawlspace $395
- Slab $395
House Plan Features
-
Lot Characteristics
Suited for a back view Suited for a narrow lot -
Bedrooms & Baths
Upstairs Master -
Kitchen
Island Eating bar -
Interior Features
Great room Upstairs laundry Open concept floor plan Mud room No formal living/dining Den / office / computer -
Garage
Oversized garage (3+)
Additional Services
House Plan Features
-
Lot Characteristics
Suited for a back view Suited for a narrow lot -
Bedrooms & Baths
Upstairs Master -
Kitchen
Island Eating bar -
Interior Features
Great room Upstairs laundry Open concept floor plan Mud room No formal living/dining Den / office / computer -
Unique Features
3d model available -
Garage
Oversized garage (3+)






















