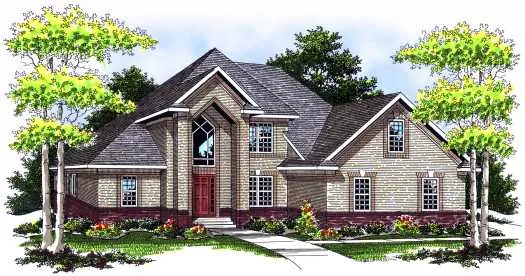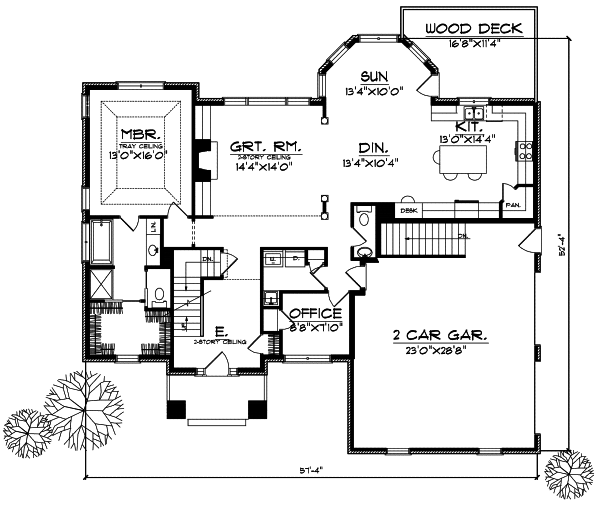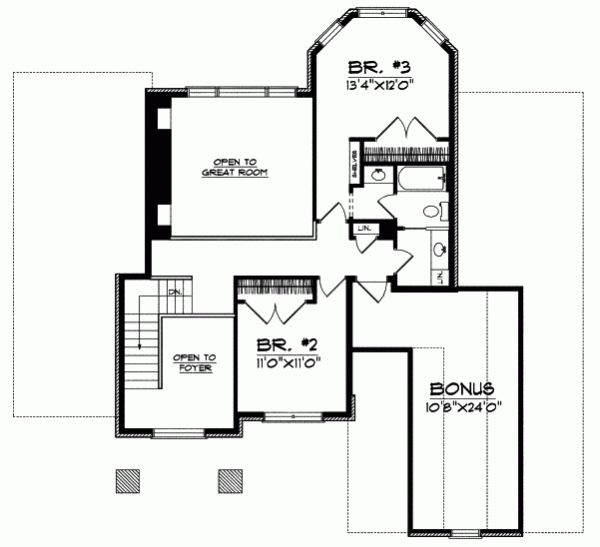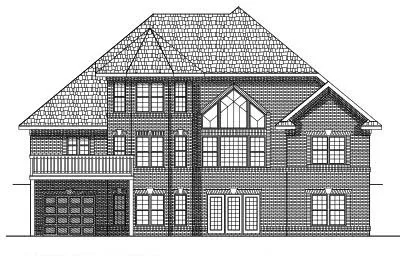House Plans > Traditional Style > Plan 7-548
3 Bedroom , 2 Bath Traditional House Plan #7-548
All plans are copyrighted by the individual designer.
Photographs may reflect custom changes that were not included in the original design.
3 Bedroom , 2 Bath Traditional House Plan #7-548
-
![img]() 2271 Sq. Ft.
2271 Sq. Ft.
-
![img]() 3 Bedrooms
3 Bedrooms
-
![img]() 2-1/2 Baths
2-1/2 Baths
-
![img]() 2 Stories
2 Stories
-
![img]() 2 Garages
2 Garages
-
Clicking the Reverse button does not mean you are ordering your plan reversed. It is for visualization purposes only. You may reverse the plan by ordering under “Optional Add-ons”.
Main Floor
![Main Floor Plan: 7-548]()
-
Upper/Second Floor
Clicking the Reverse button does not mean you are ordering your plan reversed. It is for visualization purposes only. You may reverse the plan by ordering under “Optional Add-ons”.
![Upper/Second Floor Plan: 7-548]()
-
Rear Elevation
Clicking the Reverse button does not mean you are ordering your plan reversed. It is for visualization purposes only. You may reverse the plan by ordering under “Optional Add-ons”.
![Rear Elevation Plan: 7-548]()
See more Specs about plan
FULL SPECS AND FEATURESHouse Plan Highlights
Contemporary lines make a bold statement on this dignified brick home. An angled second-story window setting the stage for a home filled with natural light lights the entry. Just ahead the great room features cathedral-style windows that afford fantastic views. The U-shaped kitchen serves six at a central island and accesses the open dining area for formal meals. A sunroom is placed in the rear turret providing streaming light all around. The left wing pampers with a master suite that hosts a tray ceiling lavish bath and ample closet space. Upstairs two bedrooms one in a turret bay share a full bath and versatile bonus space.This floor plan is found in our Traditional house plans section
Full Specs and Features
| Total Living Area |
Main floor: 1649 Upper floor: 622 |
Bonus: 310 Total Finished Sq. Ft.: 2271 |
|---|---|---|
| Beds/Baths |
Bedrooms: 3 Full Baths: 2 |
Half Baths: 1 |
| Garage |
Garage: 667 Garage Stalls: 2 |
|
| Levels |
2 stories |
|
| Dimension |
Width: 57' 4" Depth: 52' 4" |
Height: 59' 0" |
| Roof slope |
8:12 (primary) |
|
| Walls (exterior) |
2"x6" |
|
| Ceiling heights |
8' (Main) |
Foundation Options
- Daylight basement Standard With Plan
- Crawlspace $395
- Slab $395
House Plan Features
-
Lot Characteristics
Suited for a narrow lot -
Bedrooms & Baths
Upstairs Master -
Kitchen
Walk-in pantry Eating bar -
Interior Features
Great room Upstairs laundry Open concept floor plan No formal living/dining -
Exterior Features
Covered front porch -
Garage
Rear garage Side-entry garage
Additional Services
House Plan Features
-
Lot Characteristics
Suited for a narrow lot -
Bedrooms & Baths
Upstairs Master -
Kitchen
Walk-in pantry Eating bar -
Interior Features
Great room Upstairs laundry Open concept floor plan No formal living/dining -
Exterior Features
Covered front porch -
Garage
Rear garage Side-entry garage






















