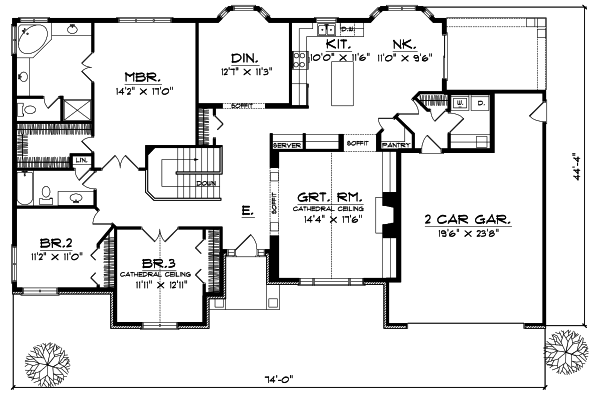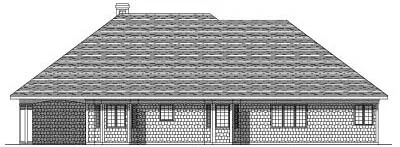House Plans > Traditional Style > Plan 7-171
3 Bedroom , 2 Bath Traditional House Plan #7-171
All plans are copyrighted by the individual designer.
Photographs may reflect custom changes that were not included in the original design.
3 Bedroom , 2 Bath Traditional House Plan #7-171
-
![img]() 2286 Sq. Ft.
2286 Sq. Ft.
-
![img]() 3 Bedrooms
3 Bedrooms
-
![img]() 2 Full Baths
2 Full Baths
-
![img]() 1 Story
1 Story
-
![img]() 2 Garages
2 Garages
-
Clicking the Reverse button does not mean you are ordering your plan reversed. It is for visualization purposes only. You may reverse the plan by ordering under “Optional Add-ons”.
Main Floor
![Main Floor Plan: 7-171]()
-
Rear Elevation
Clicking the Reverse button does not mean you are ordering your plan reversed. It is for visualization purposes only. You may reverse the plan by ordering under “Optional Add-ons”.
![Rear Elevation Plan: 7-171]()
See more Specs about plan
FULL SPECS AND FEATURESHouse Plan Highlights
One of the first things youll notice about this design is the magnificent window in the great room. It echoes the lines of the entry and beckons a warm welcome. A tiled entry foyer continues through to the kitchen and nook. Enhancing the kitchen area are an island work center a walk-in pantry and a breakfast nook that leads to a porch on the right side of the home. For those dinner parties the formal dining room with its elegant bay window will impress your guests. The great room complete with a cathedral ceiling and a fireplace is ideal both for entertaining and for relaxing evenings with family. Continue on and youll find a large laundry room with a service entrance to the two-car garage that boasts additional storage. The opposite end of the plan holds three bedrooms--one with a cathedral ceiling. The master suite includes an extra-large master bath that features a corner whirlpool tub separate shower and twin sinks. There is also a huge walk-in closet. The two additional bedrooms share a full bath.This floor plan is found in our Traditional house plans section
Full Specs and Features
| Total Living Area |
Main floor: 2286 Total Finished Sq. Ft.: 2286 |
|
|---|---|---|
| Beds/Baths |
Bedrooms: 3 Full Baths: 2 |
|
| Garage |
Garage: 462 Garage Stalls: 2 |
|
| Levels |
1 story |
|
| Dimension |
Width: 74' 0" Depth: 44' 4" |
Height: 27' 3" |
| Roof slope |
9:12 (primary) |
|
| Walls (exterior) |
2"x6" |
|
| Ceiling heights |
9' (Main) |
Foundation Options
- Basement Standard With Plan
- Crawlspace $395
- Slab $395
House Plan Features
-
Lot Characteristics
Suited for a back view Suited for a down-sloping lot -
Bedrooms & Baths
Split bedrooms -
Kitchen
Island Eating bar Nook / breakfast -
Interior Features
Great room Open concept floor plan Formal dining room -
Unique Features
Vaulted/Volume/Dramatic ceilings -
Garage
Oversized garage (3+)
Additional Services
House Plan Features
-
Lot Characteristics
Suited for a back view Suited for a down-sloping lot -
Bedrooms & Baths
Split bedrooms -
Kitchen
Island Eating bar Nook / breakfast -
Interior Features
Great room Open concept floor plan Formal dining room -
Unique Features
Vaulted/Volume/Dramatic ceilings -
Garage
Oversized garage (3+)





















