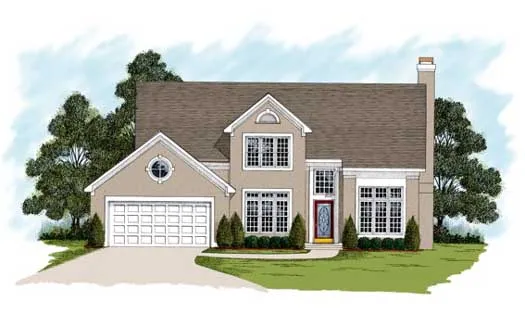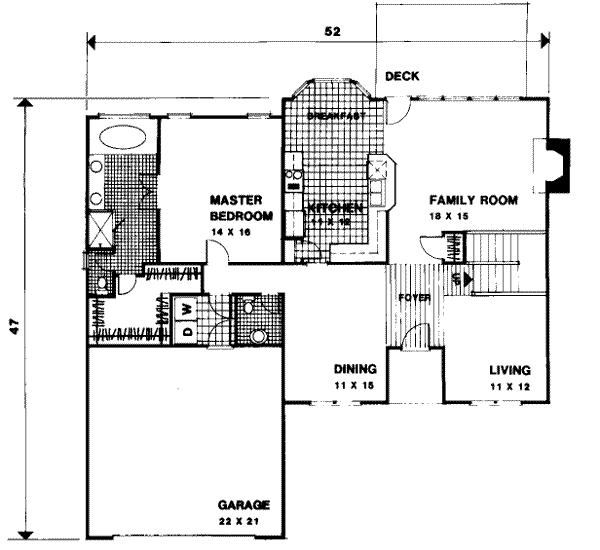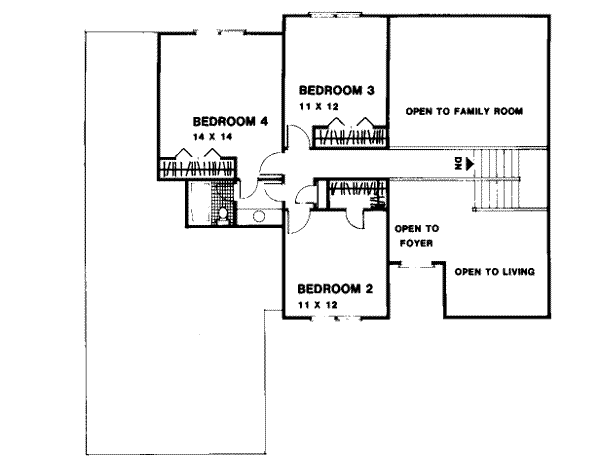House Plans > Traditional Style > Plan 4-186
4 Bedroom , 2 Bath Traditional House Plan #4-186
All plans are copyrighted by the individual designer.
Photographs may reflect custom changes that were not included in the original design.
4 Bedroom , 2 Bath Traditional House Plan #4-186
-
![img]() 2292 Sq. Ft.
2292 Sq. Ft.
-
![img]() 4 Bedrooms
4 Bedrooms
-
![img]() 2-1/2 Baths
2-1/2 Baths
-
![img]() 2 Stories
2 Stories
-
![img]() 2 Garages
2 Garages
-
Clicking the Reverse button does not mean you are ordering your plan reversed. It is for visualization purposes only. You may reverse the plan by ordering under “Optional Add-ons”.
Main Floor
![Main Floor Plan: 4-186]()
-
Upper/Second Floor
Clicking the Reverse button does not mean you are ordering your plan reversed. It is for visualization purposes only. You may reverse the plan by ordering under “Optional Add-ons”.
![Upper/Second Floor Plan: 4-186]()
See more Specs about plan
FULL SPECS AND FEATURESHouse Plan Highlights
The attractive exterior of this home features a stucco finish and large windows with transoms. The 2,292 sq.ft. plan has 4 bedrooms and 2-1/2 baths. The luxurious master suite located on the first level includes a whirlpool tub, 3'x4' shower, and a large walk-in closet. Separating the dramatic open living room and family room is the stairway leading up to bedrooms 2, 3, and 4.This floor plan is found in our Traditional house plans section
Full Specs and Features
| Total Living Area |
Main floor: 1560 Upper floor: 732 |
Total Finished Sq. Ft.: 2292 |
|---|---|---|
| Beds/Baths |
Bedrooms: 4 Full Baths: 2 |
Half Baths: 1 |
| Garage |
Garage Stalls: 2 |
|
| Levels |
2 stories |
|
| Dimension |
Width: 52' 0" Depth: 47' 0" |
Height: 26' 6" |
| Roof slope |
10:12 (primary) |
|
| Walls (exterior) |
2"x4" |
|
| Ceiling heights |
9' (Main) |
Foundation Options
- Basement $350
- Crawlspace $350
- Slab Standard With Plan
House Plan Features
-
Lot Characteristics
Suited for a back view -
Bedrooms & Baths
Main floor Master Teen suite/Jack & Jill bath -
Kitchen
Eating bar Nook / breakfast -
Interior Features
Family room Main Floor laundry Formal dining room Formal living room -
Unique Features
Vaulted/Volume/Dramatic ceilings
Additional Services
House Plan Features
-
Lot Characteristics
Suited for a back view -
Bedrooms & Baths
Main floor Master Teen suite/Jack & Jill bath -
Kitchen
Eating bar Nook / breakfast -
Interior Features
Family room Main Floor laundry Formal dining room Formal living room -
Unique Features
Vaulted/Volume/Dramatic ceilings





















