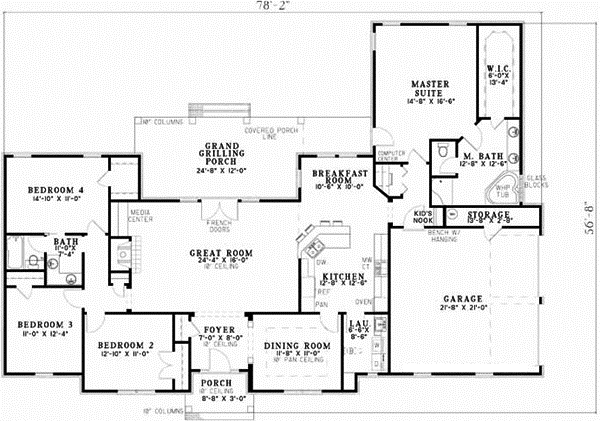House Plans > Traditional Style > Plan 12-578
4 Bedroom , 2 Bath Traditional House Plan #12-578
All plans are copyrighted by the individual designer.
Photographs may reflect custom changes that were not included in the original design.
4 Bedroom , 2 Bath Traditional House Plan #12-578
-
![img]() 2309 Sq. Ft.
2309 Sq. Ft.
-
![img]() 4 Bedrooms
4 Bedrooms
-
![img]() 2 Full Baths
2 Full Baths
-
![img]() 1 Story
1 Story
-
![img]() 2 Garages
2 Garages
-
Clicking the Reverse button does not mean you are ordering your plan reversed. It is for visualization purposes only. You may reverse the plan by ordering under “Optional Add-ons”.
Main Floor
![Main Floor Plan: 12-578]()
See more Specs about plan
FULL SPECS AND FEATURESHouse Plan Highlights
This traditional home will be the envy of the neighborhood. Charming columns usher your guests into the foyer and nearby dining room with pan ceiling. The enormous great room features a fireplace and media center along with French door access to the grand grilling porch at the rear of this home. Comfortable and private, this master suite is sure to please. Surf the web at the nearby computer center before taking a relaxing soak in the corner whirlpool tub in the master bath. Three additional bedrooms fill the opposite side of this home, giving every family member their own space.This floor plan is found in our Traditional house plans section
Full Specs and Features
| Total Living Area |
Main floor: 2309 Porches: 339 |
Total Finished Sq. Ft.: 2309 |
|---|---|---|
| Beds/Baths |
Bedrooms: 4 Full Baths: 2 |
|
| Garage |
Garage: 512 Garage Stalls: 2 |
|
| Levels |
1 story |
|
| Dimension |
Width: 78' 2" Depth: 56' 8" |
Height: 18' 10" |
| Roof slope |
7:12 (primary) |
|
| Walls (exterior) |
2"x4" |
|
| Ceiling heights |
9' (Main) |
Foundation Options
- Basement $299
- Daylight basement $299
- Crawlspace Standard With Plan
- Slab Standard With Plan
House Plan Features
-
Lot Characteristics
Suited for corner lots Suited for a back view -
Bedrooms & Baths
Split bedrooms Teen suite/Jack & Jill bath -
Kitchen
Eating bar Nook / breakfast -
Interior Features
Great room Open concept floor plan Formal dining room -
Exterior Features
Covered rear porch Grilling porch/outdoor kitchen -
Unique Features
Vaulted/Volume/Dramatic ceilings -
Garage
Side-entry garage
Additional Services
House Plan Features
-
Lot Characteristics
Suited for corner lots Suited for a back view -
Bedrooms & Baths
Split bedrooms Teen suite/Jack & Jill bath -
Kitchen
Eating bar Nook / breakfast -
Interior Features
Great room Open concept floor plan Formal dining room -
Exterior Features
Covered rear porch Grilling porch/outdoor kitchen -
Unique Features
Vaulted/Volume/Dramatic ceilings -
Garage
Side-entry garage




















