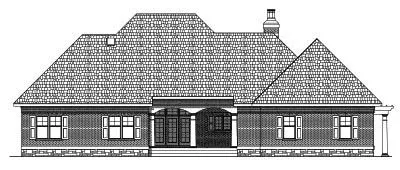House Plans > Traditional Style > Plan 7-504
3 Bedroom , 2 Bath Traditional House Plan #7-504
All plans are copyrighted by the individual designer.
Photographs may reflect custom changes that were not included in the original design.
3 Bedroom , 2 Bath Traditional House Plan #7-504
-
![img]() 2314 Sq. Ft.
2314 Sq. Ft.
-
![img]() 3 Bedrooms
3 Bedrooms
-
![img]() 2-1/2 Baths
2-1/2 Baths
-
![img]() 1 Story
1 Story
-
![img]() 3 Garages
3 Garages
-
Clicking the Reverse button does not mean you are ordering your plan reversed. It is for visualization purposes only. You may reverse the plan by ordering under “Optional Add-ons”.
Main Floor
![Main Floor Plan: 7-504]()
-
Rear Elevation
Clicking the Reverse button does not mean you are ordering your plan reversed. It is for visualization purposes only. You may reverse the plan by ordering under “Optional Add-ons”.
![Rear Elevation Plan: 7-504]()
See more Specs about plan
FULL SPECS AND FEATURESHouse Plan Highlights
This country cottage design reveals both European and contemporary influences. A covered front porch opens to the inside where formal rooms greet the entry. The island kitchen is open to an eating nook and connects to the formal dining room nearby. To the left of the entry the great room features a fireplace and access to the side-wrapping porch. The right side of the plan contains the family bedrooms where youll fin a master suite that offers a private bath and walk-in closet. Two additional bedrooms and a full bath complete the living space of this home. Finally a side-load three-stall garage features doors for each bay.This floor plan is found in our Traditional house plans section
Full Specs and Features
| Total Living Area |
Main floor: 2314 Total Finished Sq. Ft.: 2314 |
|
|---|---|---|
| Beds/Baths |
Bedrooms: 3 Full Baths: 2 |
Half Baths: 1 |
| Garage |
Garage: 850 Garage Stalls: 3 |
|
| Levels |
1 story |
|
| Dimension |
Width: 81' 0" Depth: 72' 0" |
Height: 33' 0" |
| Roof slope |
10:12 (primary) 12:12 (secondary) |
|
| Walls (exterior) |
2"x6" |
|
| Ceiling heights |
9' (Main) |
Foundation Options
- Basement Standard With Plan
- Crawlspace $395
- Slab $395
House Plan Features
-
Lot Characteristics
Suited for a back view -
Kitchen
Island Eating bar -
Interior Features
Great room Open concept floor plan Mud room No formal living/dining Den / office / computer -
Exterior Features
Screened porch/sunroom -
Unique Features
Vaulted/Volume/Dramatic ceilings -
Garage
Workshop
Additional Services
House Plan Features
-
Lot Characteristics
Suited for a back view -
Kitchen
Island Eating bar -
Interior Features
Great room Open concept floor plan Mud room No formal living/dining Den / office / computer -
Exterior Features
Screened porch/sunroom -
Unique Features
Vaulted/Volume/Dramatic ceilings -
Garage
Workshop





















