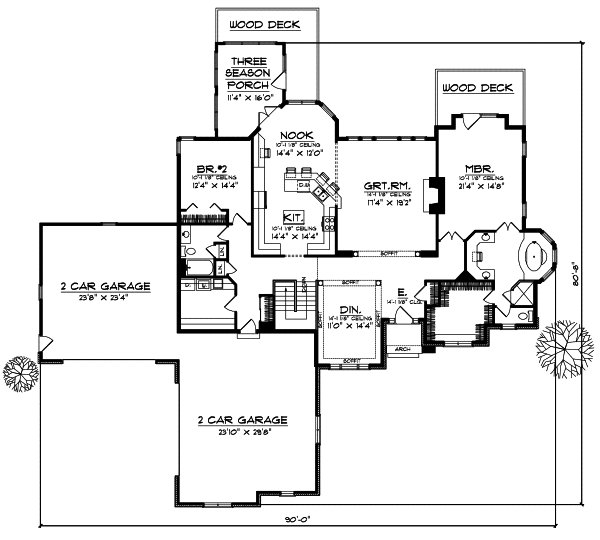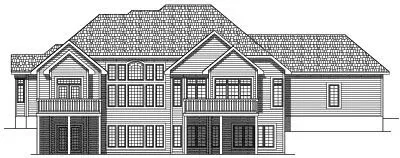House Plans > Traditional Style > Plan 7-476
2 Bedroom , 2 Bath Traditional House Plan #7-476
All plans are copyrighted by the individual designer.
Photographs may reflect custom changes that were not included in the original design.
2 Bedroom , 2 Bath Traditional House Plan #7-476
-
![img]() 2323 Sq. Ft.
2323 Sq. Ft.
-
![img]() 2 Bedrooms
2 Bedrooms
-
![img]() 2 Full Baths
2 Full Baths
-
![img]() 1 Story
1 Story
-
![img]() 4 Garages
4 Garages
-
Clicking the Reverse button does not mean you are ordering your plan reversed. It is for visualization purposes only. You may reverse the plan by ordering under “Optional Add-ons”.
Main Floor
![Main Floor Plan: 7-476]()
-
Rear Elevation
Clicking the Reverse button does not mean you are ordering your plan reversed. It is for visualization purposes only. You may reverse the plan by ordering under “Optional Add-ons”.
![Rear Elevation Plan: 7-476]()
See more Specs about plan
FULL SPECS AND FEATURESHouse Plan Highlights
Perfect for hillside lots this stucco-and-brick bi-level has an appealing design and room to spread out. The main level features a great room with a fireplace and a full wall of windows. The open kitchennook provides an island and an eating bar as well as access to a three-season porch and a wood deck. A formal dining room is the perfect place to host special occasion meals and dinner parties. The master suite has access to a second deck an extra-large walk-in closet and a bath with all the extras. This floor also features a second bedroom a full bath and a laundry room that leads to the four-car garage.This floor plan is found in our Traditional house plans section
Full Specs and Features
| Total Living Area |
Main floor: 2323 Total Finished Sq. Ft.: 2323 |
|
|---|---|---|
| Beds/Baths |
Bedrooms: 2 Full Baths: 2 |
|
| Garage |
Garage: 1260 Garage Stalls: 4 |
|
| Levels |
1 story |
|
| Dimension |
Width: 90' 0" Depth: 80' 8" |
Height: 27' 10" |
| Roof slope |
8:12 (primary) 10:12 (secondary) |
|
| Walls (exterior) |
2"x6" |
|
| Ceiling heights |
10' (Main) |
Foundation Options
- Daylight basement Standard With Plan
- Crawlspace $395
- Slab $395
House Plan Features
-
Lot Characteristics
Suited for a back view Suited for a down-sloping lot -
Kitchen
Island Walk-in pantry Eating bar Nook / breakfast -
Interior Features
Family room Formal dining room Den / office / computer -
Exterior Features
Covered front porch Screened porch/sunroom -
Unique Features
Vaulted/Volume/Dramatic ceilings -
Garage
Oversized garage (3+)
Additional Services
House Plan Features
-
Lot Characteristics
Suited for a back view Suited for a down-sloping lot -
Kitchen
Island Walk-in pantry Eating bar Nook / breakfast -
Interior Features
Family room Formal dining room Den / office / computer -
Exterior Features
Covered front porch Screened porch/sunroom -
Unique Features
Vaulted/Volume/Dramatic ceilings -
Garage
Oversized garage (3+)





















