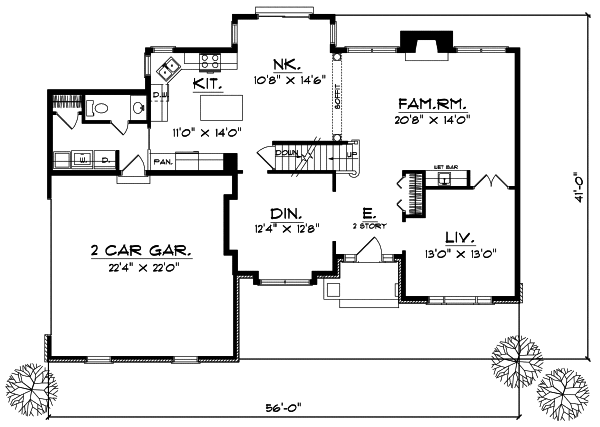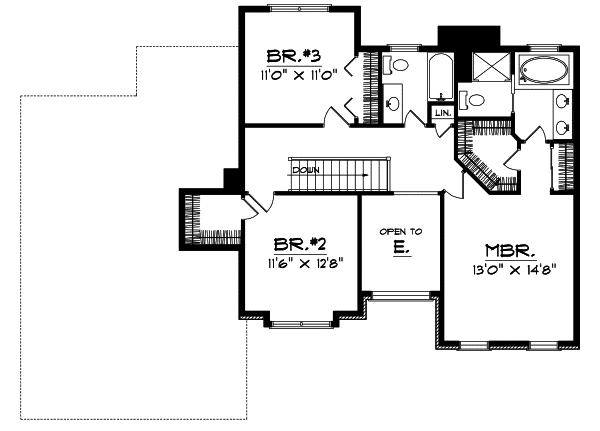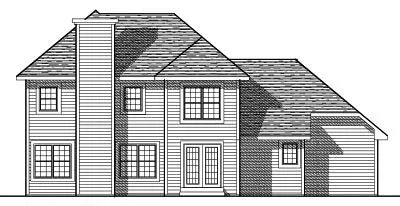House Plans > Traditional Style > Plan 7-272
3 Bedroom , 2 Bath Traditional House Plan #7-272
All plans are copyrighted by the individual designer.
Photographs may reflect custom changes that were not included in the original design.
3 Bedroom , 2 Bath Traditional House Plan #7-272
-
![img]() 2354 Sq. Ft.
2354 Sq. Ft.
-
![img]() 3 Bedrooms
3 Bedrooms
-
![img]() 2-1/2 Baths
2-1/2 Baths
-
![img]() 2 Stories
2 Stories
-
![img]() 2 Garages
2 Garages
-
Clicking the Reverse button does not mean you are ordering your plan reversed. It is for visualization purposes only. You may reverse the plan by ordering under “Optional Add-ons”.
Main Floor
![Main Floor Plan: 7-272]()
-
Upper/Second Floor
Clicking the Reverse button does not mean you are ordering your plan reversed. It is for visualization purposes only. You may reverse the plan by ordering under “Optional Add-ons”.
![Upper/Second Floor Plan: 7-272]()
-
Rear Elevation
Clicking the Reverse button does not mean you are ordering your plan reversed. It is for visualization purposes only. You may reverse the plan by ordering under “Optional Add-ons”.
![Rear Elevation Plan: 7-272]()
See more Specs about plan
FULL SPECS AND FEATURESHouse Plan Highlights
Your growing family will appreciate all the extra room in this two-story home. A large family room with wet bar a fireplace and a view invites your family to spend time relaxing together. A formal living room is adjacent to the foyer and just the right size for elegant entertaining. The kitchen provides your familys cook with plenty of counter and cupboard space and a center island. Casual meals can be served in the spacious nook and the formal dining room is perfect for hosting dinner parties. The laundry area and a half bath are located just off the two-car garage on the main floor. Upstairs are three bedrooms. The master suite will be Mom and Dads private retreat with two closets and a spacious private bath. The other two large bedrooms share a full hallway bath.This floor plan is found in our Traditional house plans section
Full Specs and Features
| Total Living Area |
Main floor: 1300 Upper floor: 1054 |
Total Finished Sq. Ft.: 2354 |
|---|---|---|
| Beds/Baths |
Bedrooms: 3 Full Baths: 2 |
Half Baths: 1 |
| Garage |
Garage: 491 Garage Stalls: 2 |
|
| Levels |
2 stories |
|
| Dimension |
Width: 56' 0" Depth: 41' 0" |
Height: 28' 4" |
| Roof slope |
10:12 (primary) 8:12 (secondary) |
|
| Walls (exterior) |
2"x6" |
|
| Ceiling heights |
8' (Main) |
Foundation Options
- Basement Standard With Plan
- Crawlspace $395
- Slab $395
House Plan Features
-
Lot Characteristics
Suited for corner lots Suited for a back view -
Kitchen
Walk-in pantry Nook / breakfast -
Interior Features
Great room Formal dining room -
Exterior Features
Covered rear porch Screened porch/sunroom -
Unique Features
Vaulted/Volume/Dramatic ceilings -
Garage
Oversized garage (3+) Side-entry garage
Additional Services
House Plan Features
-
Lot Characteristics
Suited for corner lots Suited for a back view -
Kitchen
Walk-in pantry Nook / breakfast -
Interior Features
Great room Formal dining room -
Exterior Features
Covered rear porch Screened porch/sunroom -
Unique Features
Vaulted/Volume/Dramatic ceilings -
Garage
Oversized garage (3+) Side-entry garage






















