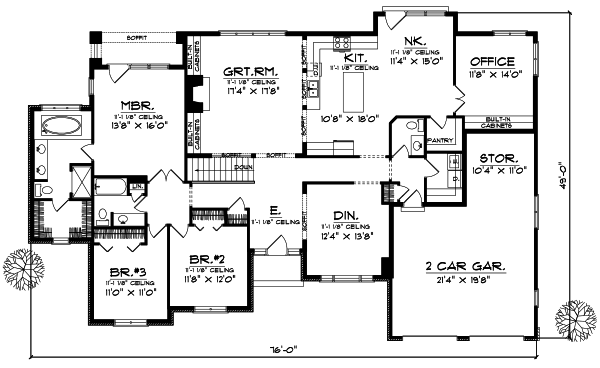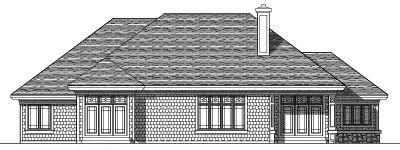House Plans > Traditional Style > Plan 7-300
3 Bedroom , 2 Bath Traditional House Plan #7-300
All plans are copyrighted by the individual designer.
Photographs may reflect custom changes that were not included in the original design.
3 Bedroom , 2 Bath Traditional House Plan #7-300
-
![img]() 2379 Sq. Ft.
2379 Sq. Ft.
-
![img]() 3 Bedrooms
3 Bedrooms
-
![img]() 2-1/2 Baths
2-1/2 Baths
-
![img]() 1 Story
1 Story
-
![img]() 2 Garages
2 Garages
-
Clicking the Reverse button does not mean you are ordering your plan reversed. It is for visualization purposes only. You may reverse the plan by ordering under “Optional Add-ons”.
Main Floor
![Main Floor Plan: 7-300]()
-
Rear Elevation
Clicking the Reverse button does not mean you are ordering your plan reversed. It is for visualization purposes only. You may reverse the plan by ordering under “Optional Add-ons”.
![Rear Elevation Plan: 7-300]()
See more Specs about plan
FULL SPECS AND FEATURESHouse Plan Highlights
Delicate elongated windows provide lovely contrast to the rustic textures of this charming and spacious ranch home. The great room is a lovely space it features a wall of windows overlooking the backyard a fireplace flanked by cabinets and archways that lead to the hall and kitchen where a large island and additional built-ins provide ample work space. The breakfast nook and formal dining room are both close to the kitchen so you will always have the perfect place to serve a meal. The comfortable office features built-in cabinets and will make after-hours work more pleasant. The master bedroom opens to a rear courtyard and features a spacious private bath and a walk-in closet. Two additional bedrooms share a full bath. The two-car garage has plenty of storage space.This floor plan is found in our Traditional house plans section
Full Specs and Features
| Total Living Area |
Main floor: 2379 Total Finished Sq. Ft.: 2379 |
|
|---|---|---|
| Beds/Baths |
Bedrooms: 3 Full Baths: 2 |
Half Baths: 1 |
| Garage |
Garage: 532 Garage Stalls: 2 |
|
| Levels |
1 story |
|
| Dimension |
Width: 76' 0" Depth: 49' 0" |
Height: 27' 7" |
| Roof slope |
9:12 (primary) 9:12 (secondary) |
|
| Walls (exterior) |
2"x6" |
|
| Ceiling heights |
11' (Main) |
Foundation Options
- Basement Standard With Plan
- Crawlspace $395
- Slab $395
House Plan Features
-
Lot Characteristics
Suited for a back view -
Bedrooms & Baths
Main floor Master -
Kitchen
Island Eating bar Nook / breakfast -
Interior Features
Great room No formal living/dining -
Exterior Features
Covered front porch -
Unique Features
Vaulted/Volume/Dramatic ceilings
Additional Services
House Plan Features
-
Lot Characteristics
Suited for a back view -
Bedrooms & Baths
Main floor Master -
Kitchen
Island Eating bar Nook / breakfast -
Interior Features
Great room No formal living/dining -
Exterior Features
Covered front porch -
Unique Features
Vaulted/Volume/Dramatic ceilings





















