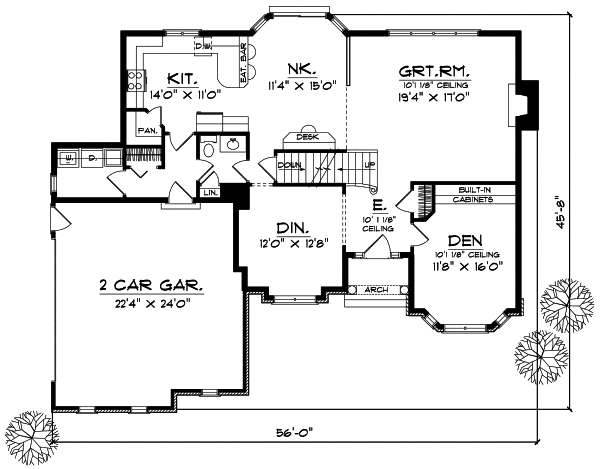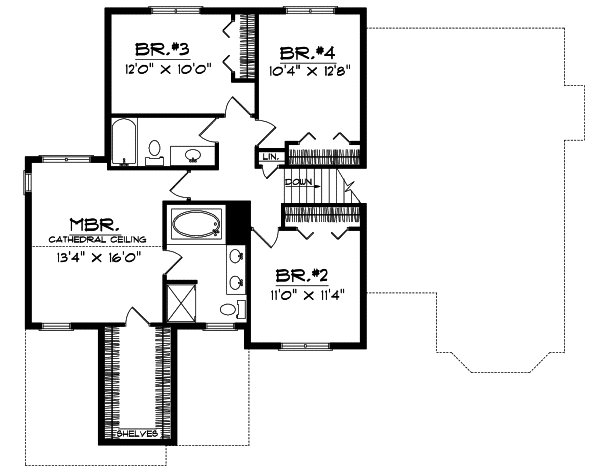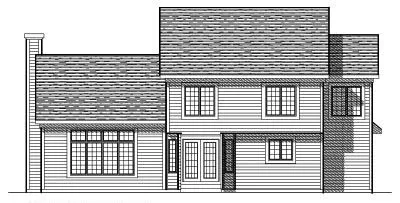House Plans > Traditional Style > Plan 7-253
4 Bedroom , 2 Bath Traditional House Plan #7-253
All plans are copyrighted by the individual designer.
Photographs may reflect custom changes that were not included in the original design.
4 Bedroom , 2 Bath Traditional House Plan #7-253
-
![img]() 2416 Sq. Ft.
2416 Sq. Ft.
-
![img]() 4 Bedrooms
4 Bedrooms
-
![img]() 2-1/2 Baths
2-1/2 Baths
-
![img]() 2 Stories
2 Stories
-
![img]() 2 Garages
2 Garages
-
Clicking the Reverse button does not mean you are ordering your plan reversed. It is for visualization purposes only. You may reverse the plan by ordering under “Optional Add-ons”.
Main Floor
![Main Floor Plan: 7-253]()
-
Upper/Second Floor
Clicking the Reverse button does not mean you are ordering your plan reversed. It is for visualization purposes only. You may reverse the plan by ordering under “Optional Add-ons”.
![Upper/Second Floor Plan: 7-253]()
-
Rear Elevation
Clicking the Reverse button does not mean you are ordering your plan reversed. It is for visualization purposes only. You may reverse the plan by ordering under “Optional Add-ons”.
![Rear Elevation Plan: 7-253]()
See more Specs about plan
FULL SPECS AND FEATURESHouse Plan Highlights
This brick and siding two-story home has everything a busy family needs. The striking great room sets the tone with dramatic rear windows and a fireplace that invites family and friends to gather round. The generous kitchen has a large pantry and a breakfast counter open to a sunny nook perfect for reading the morning paper. Also on the main level youll find a den with built-in cabinets that is great for catching up on late night work a guest bath and a large laundry center. Upstairs you will find the master suite featuring an extra-large walk-in closet a private bath with spa tub his and her vanities and a shower. There are three additional bedrooms each with a large window and spacious closets.This floor plan is found in our Traditional house plans section
Full Specs and Features
| Total Living Area |
Main floor: 1356 Upper floor: 1060 |
Total Finished Sq. Ft.: 2416 |
|---|---|---|
| Beds/Baths |
Bedrooms: 4 Full Baths: 2 |
Half Baths: 1 |
| Garage |
Garage: 536 Garage Stalls: 2 |
|
| Levels |
2 stories |
|
| Dimension |
Width: 56' 0" Depth: 45' 8" |
Height: 28' 8" |
| Roof slope |
10:12 (primary) 7:12 (secondary) |
|
| Walls (exterior) |
2"x6" |
|
| Ceiling heights |
9' (Main) |
Foundation Options
- Basement Standard With Plan
- Crawlspace $395
- Slab $395
House Plan Features
-
Bedrooms & Baths
Upstairs Master -
Kitchen
Island Walk-in pantry Eating bar -
Interior Features
Great room Main Floor laundry Open concept floor plan No formal living/dining -
Exterior Features
Covered rear porch Screened porch/sunroom
Additional Services
House Plan Features
-
Bedrooms & Baths
Upstairs Master -
Kitchen
Island Walk-in pantry Eating bar -
Interior Features
Great room Main Floor laundry Open concept floor plan No formal living/dining -
Exterior Features
Covered rear porch Screened porch/sunroom






















