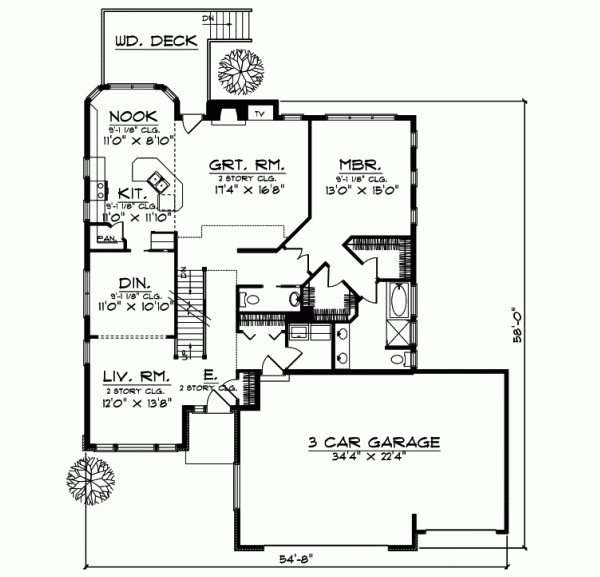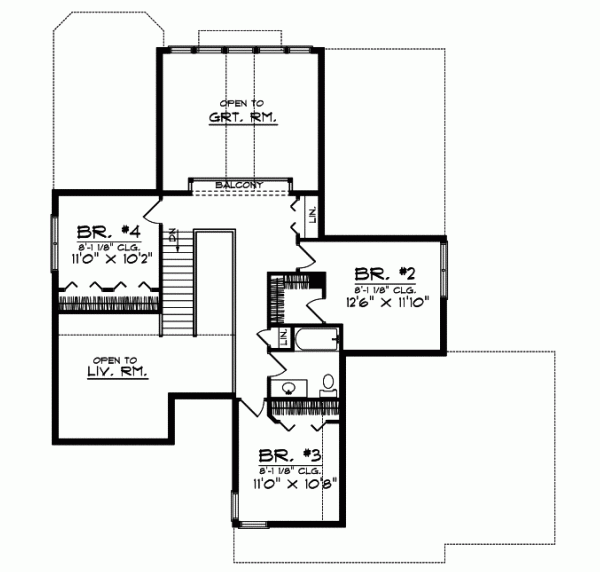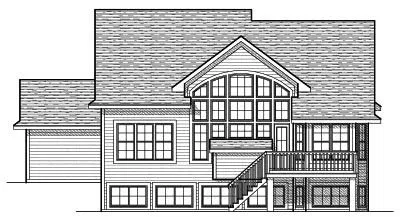House Plans > Traditional Style > Plan 7-650
4 Bedroom , 2 Bath Traditional House Plan #7-650
All plans are copyrighted by the individual designer.
Photographs may reflect custom changes that were not included in the original design.
4 Bedroom , 2 Bath Traditional House Plan #7-650
-
![img]() 2416 Sq. Ft.
2416 Sq. Ft.
-
![img]() 4 Bedrooms
4 Bedrooms
-
![img]() 2-1/2 Baths
2-1/2 Baths
-
![img]() 2 Stories
2 Stories
-
![img]() 3 Garages
3 Garages
-
Clicking the Reverse button does not mean you are ordering your plan reversed. It is for visualization purposes only. You may reverse the plan by ordering under “Optional Add-ons”.
Main Floor
![Main Floor Plan: 7-650]()
-
Upper/Second Floor
Clicking the Reverse button does not mean you are ordering your plan reversed. It is for visualization purposes only. You may reverse the plan by ordering under “Optional Add-ons”.
![Upper/Second Floor Plan: 7-650]()
-
Rear Elevation
Clicking the Reverse button does not mean you are ordering your plan reversed. It is for visualization purposes only. You may reverse the plan by ordering under “Optional Add-ons”.
![Rear Elevation Plan: 7-650]()
See more Specs about plan
FULL SPECS AND FEATURESHouse Plan Highlights
Stone and brick accents give this classic ranch home an updated curb appeal that todays buyer demands. As you enter the home youll love the two-story ceiling that carries through into the formal living room on your left giving it extra volume. The kitchen features a walk-in pantry and a unique breakfast bar that overlooks both the nook and the adjacent great room to create an open living space thats perfect for entertaining. The master suite is uniquely designed to include his and hers walk-in closets a Jacuzzi tub and dual sinks. Upstairs the kids will love the open railing allowing you to look down into the formal living room and the balcony that overlooks the great room. Three additional bedrooms one with a walk-in closet complete the home.This floor plan is found in our Traditional house plans section
Full Specs and Features
| Total Living Area |
Main floor: 1636 Upper floor: 780 |
Total Finished Sq. Ft.: 2416 |
|---|---|---|
| Beds/Baths |
Bedrooms: 4 Full Baths: 2 |
Half Baths: 1 |
| Garage |
Garage: 761 Garage Stalls: 3 |
|
| Levels |
2 stories |
|
| Dimension |
Width: 54' 8" Depth: 60' 0" |
Height: 25' 0" |
| Roof slope |
9:12 (primary) 7:12 (secondary) |
|
| Walls (exterior) |
2"x6" |
|
| Ceiling heights |
9' (Main) |
Foundation Options
- Daylight basement Standard With Plan
- Crawlspace $395
- Slab $395
House Plan Features
-
Lot Characteristics
Suited for corner lots -
Bedrooms & Baths
Split bedrooms Teen suite/Jack & Jill bath -
Kitchen
Island Walk-in pantry Eating bar -
Interior Features
Great room Open concept floor plan No formal living/dining Den / office / computer -
Garage
Oversized garage (3+) Side-entry garage
Additional Services
House Plan Features
-
Lot Characteristics
Suited for corner lots -
Bedrooms & Baths
Split bedrooms Teen suite/Jack & Jill bath -
Kitchen
Island Walk-in pantry Eating bar -
Interior Features
Great room Open concept floor plan No formal living/dining Den / office / computer -
Garage
Oversized garage (3+) Side-entry garage






















