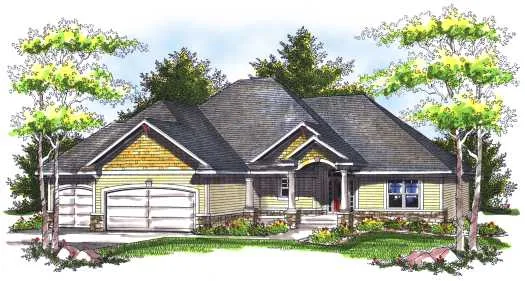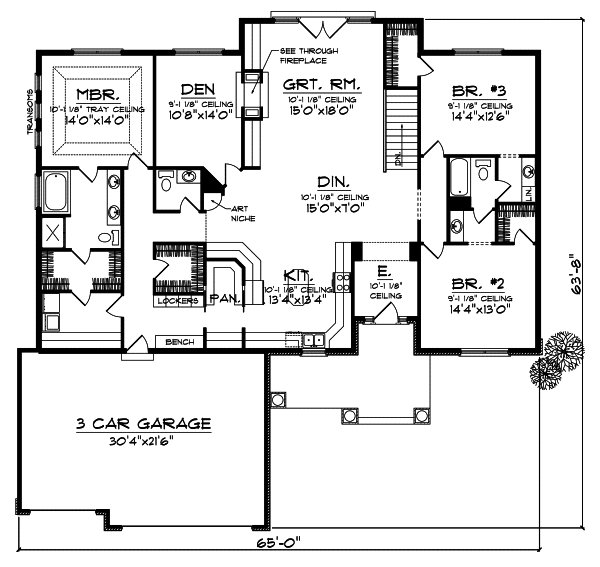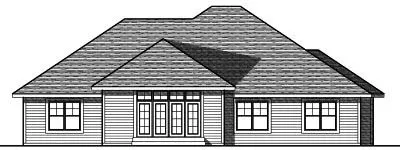House Plans > Traditional Style > Plan 7-745
3 Bedroom , 2 Bath Traditional House Plan #7-745
All plans are copyrighted by the individual designer.
Photographs may reflect custom changes that were not included in the original design.
3 Bedroom , 2 Bath Traditional House Plan #7-745
-
![img]() 2420 Sq. Ft.
2420 Sq. Ft.
-
![img]() 3 Bedrooms
3 Bedrooms
-
![img]() 2-1/2 Baths
2-1/2 Baths
-
![img]() 1 Story
1 Story
-
![img]() 3 Garages
3 Garages
-
Clicking the Reverse button does not mean you are ordering your plan reversed. It is for visualization purposes only. You may reverse the plan by ordering under “Optional Add-ons”.
Main Floor
![Main Floor Plan: 7-745]()
-
Rear Elevation
Clicking the Reverse button does not mean you are ordering your plan reversed. It is for visualization purposes only. You may reverse the plan by ordering under “Optional Add-ons”.
![Rear Elevation Plan: 7-745]()
See more Specs about plan
FULL SPECS AND FEATURESHouse Plan Highlights
This traditional ranch home is sure to please your family and friends with its unexpected amenities. You'll love the front porch with its graceful columns making it the perfect place from which to watch the kids play. From the see-through fireplace between the great room and den to the art niche to the lockers and bench just off the garage you will be pleasantly surprised at all of the extras packed into this home. The open floor plan allows for maximum use of space and provides a living space big enough to entertain any size group. The master suite features a tray ceiling spacious bathroom and walk-in closet two additional bedrooms can be found on the opposite side of the home allowing for maximum privacy for mom and dad. The three-stall garage makes this house perfect for any family.This floor plan is found in our Traditional house plans section
Full Specs and Features
| Total Living Area |
Main floor: 2420 Total Finished Sq. Ft.: 2420 |
|
|---|---|---|
| Beds/Baths |
Bedrooms: 3 Full Baths: 2 |
Half Baths: 1 |
| Garage |
Garage: 660 Garage Stalls: 3 |
|
| Levels |
1 story |
|
| Dimension |
Width: 65' 0" Depth: 63' 8" |
Height: 24' 5" |
| Roof slope |
8:12 (primary) 8:12 (secondary) |
|
| Walls (exterior) |
2"x6" |
|
| Ceiling heights |
9' (Main) |
Foundation Options
- Basement Standard With Plan
- Crawlspace $395
- Slab $395
House Plan Features
-
Lot Characteristics
Zero lot-line -
Kitchen
Island Nook / breakfast -
Interior Features
Great room Open concept floor plan No formal living/dining -
Exterior Features
Covered front porch -
Unique Features
Vaulted/Volume/Dramatic ceilings
Additional Services
House Plan Features
-
Lot Characteristics
Zero lot-line -
Kitchen
Island Nook / breakfast -
Interior Features
Great room Open concept floor plan No formal living/dining -
Exterior Features
Covered front porch -
Unique Features
Vaulted/Volume/Dramatic ceilings





















