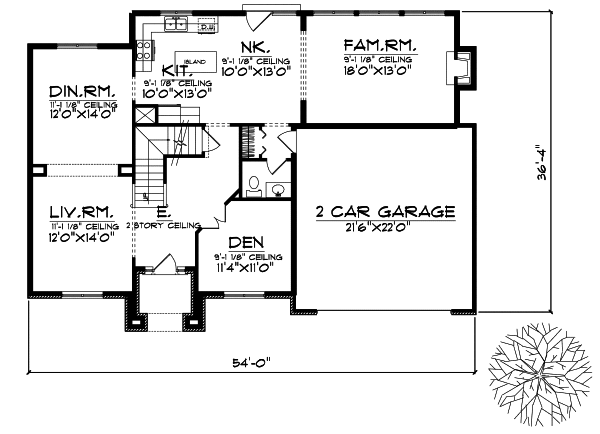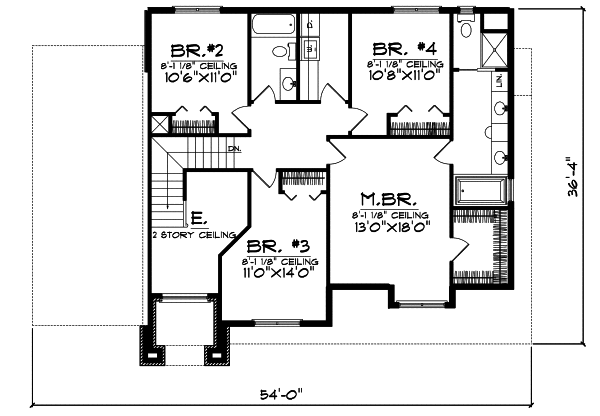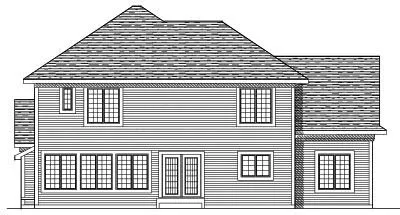House Plans > Traditional Style > Plan 7-584
4 Bedroom , 2 Bath Traditional House Plan #7-584
All plans are copyrighted by the individual designer.
Photographs may reflect custom changes that were not included in the original design.
4 Bedroom , 2 Bath Traditional House Plan #7-584
-
![img]() 2420 Sq. Ft.
2420 Sq. Ft.
-
![img]() 4 Bedrooms
4 Bedrooms
-
![img]() 2-1/2 Baths
2-1/2 Baths
-
![img]() 2 Stories
2 Stories
-
![img]() 2 Garages
2 Garages
-
Clicking the Reverse button does not mean you are ordering your plan reversed. It is for visualization purposes only. You may reverse the plan by ordering under “Optional Add-ons”.
Main Floor
![Main Floor Plan: 7-584]()
-
Upper/Second Floor
Clicking the Reverse button does not mean you are ordering your plan reversed. It is for visualization purposes only. You may reverse the plan by ordering under “Optional Add-ons”.
![Upper/Second Floor Plan: 7-584]()
-
Rear Elevation
Clicking the Reverse button does not mean you are ordering your plan reversed. It is for visualization purposes only. You may reverse the plan by ordering under “Optional Add-ons”.
![Rear Elevation Plan: 7-584]()
See more Specs about plan
FULL SPECS AND FEATURESHouse Plan Highlights
This traditional home was carefully designed to accentuate the brick and shingle siding for a curb appeal that is sure to please. The two-story foyer leads guests into a beautiful and practical living roomdining room area defined by arches and jutted walls. The hard-working kitchen was designed to be conveniently open to the dining room and breakfast nook to create a comfortable living space. The family room flows from the nook and is lit by a rear wall of windows and warmed by a fireplace. Upstairs three bedrooms share a full bath. The master suite furnishes a private spa bath and enjoys views out a box-bay window.This floor plan is found in our Traditional house plans section
Full Specs and Features
| Total Living Area |
Main floor: 1314 Upper floor: 1106 |
Total Finished Sq. Ft.: 2420 |
|---|---|---|
| Beds/Baths |
Bedrooms: 4 Full Baths: 2 |
Half Baths: 1 |
| Garage |
Garage: 473 Garage Stalls: 2 |
|
| Levels |
2 stories |
|
| Dimension |
Width: 54' 0" Depth: 36' 4" |
Height: 31' 0" |
| Roof slope |
8:12 (primary) |
|
| Walls (exterior) |
2"x6" |
|
| Ceiling heights |
8' (Main) |
Foundation Options
- Basement Standard With Plan
- Crawlspace $395
- Slab $395
House Plan Features
-
Lot Characteristics
Zero lot-line -
Kitchen
Eating bar -
Interior Features
Great room Open concept floor plan No formal living/dining -
Exterior Features
Covered front porch Covered rear porch
Additional Services
House Plan Features
-
Lot Characteristics
Zero lot-line -
Kitchen
Eating bar -
Interior Features
Great room Open concept floor plan No formal living/dining -
Exterior Features
Covered front porch Covered rear porch






















