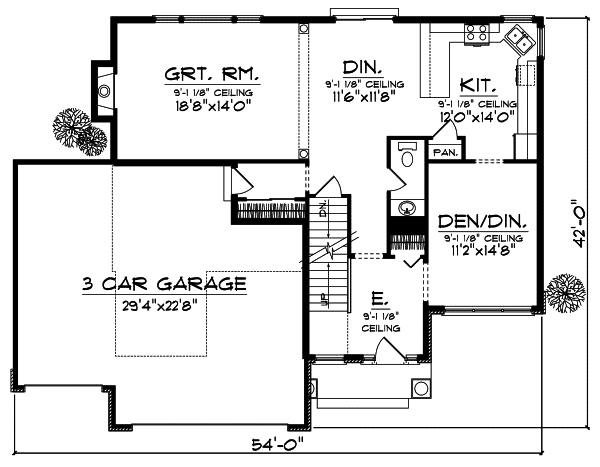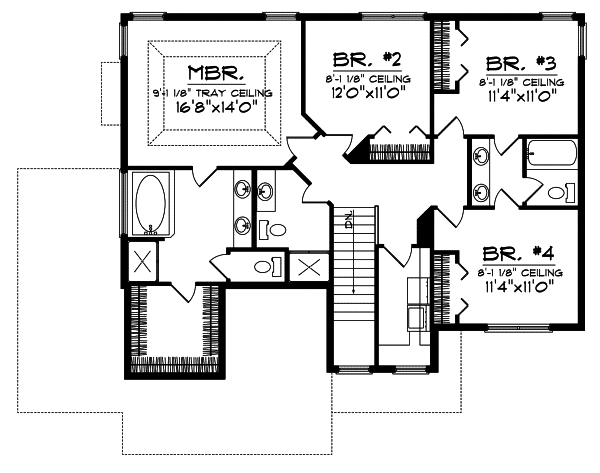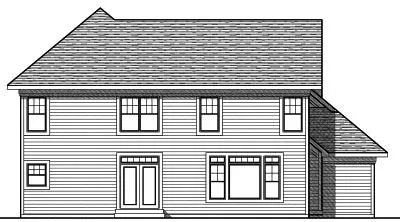House Plans > Traditional Style > Plan 7-753
4 Bedroom , 3 Bath Traditional House Plan #7-753
All plans are copyrighted by the individual designer.
Photographs may reflect custom changes that were not included in the original design.
4 Bedroom , 3 Bath Traditional House Plan #7-753
-
![img]() 2445 Sq. Ft.
2445 Sq. Ft.
-
![img]() 4 Bedrooms
4 Bedrooms
-
![img]() 3-1/2 Baths
3-1/2 Baths
-
![img]() 2 Stories
2 Stories
-
![img]() 3 Garages
3 Garages
-
Clicking the Reverse button does not mean you are ordering your plan reversed. It is for visualization purposes only. You may reverse the plan by ordering under “Optional Add-ons”.
Main Floor
![Main Floor Plan: 7-753]()
-
Upper/Second Floor
Clicking the Reverse button does not mean you are ordering your plan reversed. It is for visualization purposes only. You may reverse the plan by ordering under “Optional Add-ons”.
![Upper/Second Floor Plan: 7-753]()
-
Rear Elevation
Clicking the Reverse button does not mean you are ordering your plan reversed. It is for visualization purposes only. You may reverse the plan by ordering under “Optional Add-ons”.
![Rear Elevation Plan: 7-753]()
See more Specs about plan
FULL SPECS AND FEATURESHouse Plan Highlights
The columns together with the shingle siding and stonework on the front of this two-story home are sure to please family and friends. Inside you'll find a kitchen with breakfast bar that overlooks the dining room making living space large enough to entertain the entire family during the holidays. The dining room is divided from the great room by two columns on each side of the room and allows the kitchen area to flow through. Upstairs you'll find a large master suite with a tray ceiling spacious walk-in closet and jacuzzi tub. Three additional bedrooms can be found on this floor two of which share a Jack and Jill bathroom. Finally you'll love that the laundry room is located upstairs for convenience.This floor plan is found in our Traditional house plans section
Full Specs and Features
| Total Living Area |
Main floor: 1149 Upper floor: 1296 |
Total Finished Sq. Ft.: 2445 |
|---|---|---|
| Beds/Baths |
Bedrooms: 4 Full Baths: 3 |
Half Baths: 1 |
| Garage |
Garage: 712 Garage Stalls: 3 |
|
| Levels |
2 stories |
|
| Dimension |
Width: 54' 0" Depth: 42' 0" |
Height: 30' 7" |
| Roof slope |
10:12 (primary) 8:12 (secondary) |
|
| Walls (exterior) |
2"x6" |
|
| Ceiling heights |
9' (Main) |
Foundation Options
- Basement Standard With Plan
- Crawlspace $395
- Slab $395
House Plan Features
-
Lot Characteristics
Suited for corner lots Suited for a back view -
Bedrooms & Baths
Upstairs Master -
Kitchen
Island Nook / breakfast -
Interior Features
Bonus room Family room Main Floor laundry Formal dining room Formal living room Unfinished/future space -
Exterior Features
Screened porch/sunroom -
Unique Features
Vaulted/Volume/Dramatic ceilings -
Garage
Oversized garage (3+) Side-entry garage
Additional Services
House Plan Features
-
Lot Characteristics
Suited for corner lots Suited for a back view -
Bedrooms & Baths
Upstairs Master -
Kitchen
Island Nook / breakfast -
Interior Features
Bonus room Family room Main Floor laundry Formal dining room Formal living room Unfinished/future space -
Exterior Features
Screened porch/sunroom -
Unique Features
Vaulted/Volume/Dramatic ceilings -
Garage
Oversized garage (3+) Side-entry garage






















