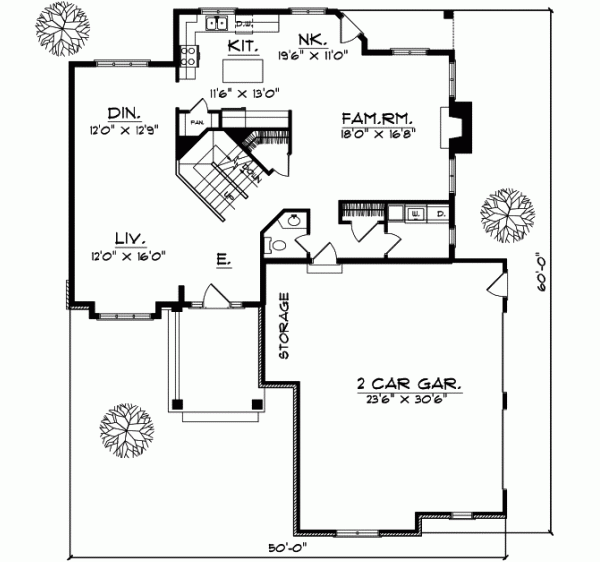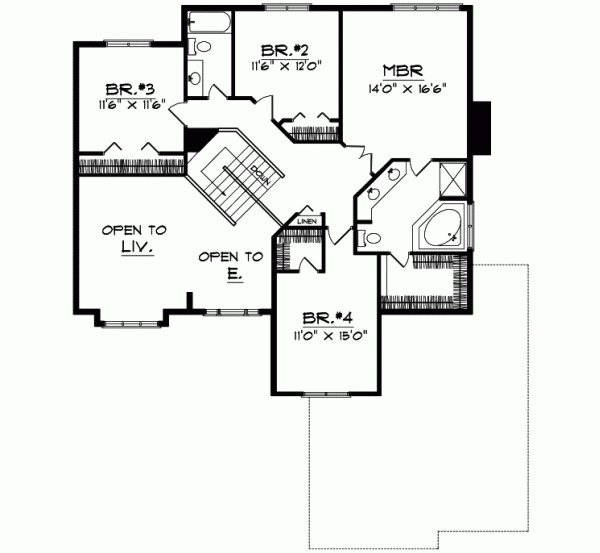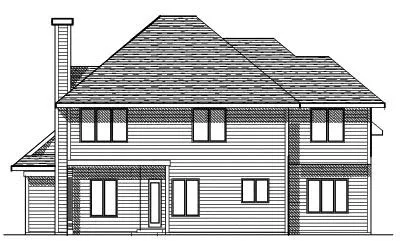House Plans > Traditional Style > Plan 7-104
4 Bedroom , 2 Bath Traditional House Plan #7-104
All plans are copyrighted by the individual designer.
Photographs may reflect custom changes that were not included in the original design.
4 Bedroom , 2 Bath Traditional House Plan #7-104
-
![img]() 2458 Sq. Ft.
2458 Sq. Ft.
-
![img]() 4 Bedrooms
4 Bedrooms
-
![img]() 2-1/2 Baths
2-1/2 Baths
-
![img]() 2 Stories
2 Stories
-
![img]() 2 Garages
2 Garages
-
Clicking the Reverse button does not mean you are ordering your plan reversed. It is for visualization purposes only. You may reverse the plan by ordering under “Optional Add-ons”.
Main Floor
![Main Floor Plan: 7-104]()
-
Upper/Second Floor
Clicking the Reverse button does not mean you are ordering your plan reversed. It is for visualization purposes only. You may reverse the plan by ordering under “Optional Add-ons”.
![Upper/Second Floor Plan: 7-104]()
-
Rear Elevation
Clicking the Reverse button does not mean you are ordering your plan reversed. It is for visualization purposes only. You may reverse the plan by ordering under “Optional Add-ons”.
![Rear Elevation Plan: 7-104]()
See more Specs about plan
FULL SPECS AND FEATURESHouse Plan Highlights
This four-bedroom two-story home would be great for a growing family and has many creative design angles that make this home stand out from the rest. When entering the two-story foyer youll be amazed at the space in the formal living and family rooms. The large kitchen offers a walk-in pantry and an island which make preparing meals a pleasure. The nook opens directly out to the back yard. The family room features a cozy fireplace surrounded by windows. The plan also features a half bath for your guests and a very usable utility room. On the second floor youll find four large bedrooms. The master suite offers a private bath with whirlpool tub and walk-in shower along with a handy double vanity great for busy mornings. Dont forget to check out the huge walk-in closet. There are three additional bedrooms with ample closet space which share another full bathroom.This floor plan is found in our Traditional house plans section
Full Specs and Features
| Total Living Area |
Main floor: 1271 Upper floor: 1187 |
Total Finished Sq. Ft.: 2458 |
|---|---|---|
| Beds/Baths |
Bedrooms: 4 Full Baths: 2 |
Half Baths: 1 |
| Garage |
Garage: 775 Garage Stalls: 2 |
|
| Levels |
2 stories |
|
| Dimension |
Width: 50' 0" Depth: 60' 0" |
Height: 32' 0" |
| Roof slope |
10:12 (primary) |
|
| Walls (exterior) |
2"x6" |
|
| Ceiling heights |
9' (Main) |
Foundation Options
- Basement Standard With Plan
- Crawlspace $395
- Slab $395
House Plan Features
-
Lot Characteristics
Suited for a back view -
Kitchen
Island Walk-in pantry Eating bar Nook / breakfast -
Interior Features
Great room Open concept floor plan Mud room Formal dining room -
Exterior Features
Screened porch/sunroom -
Garage
Oversized garage (3+)
Additional Services
House Plan Features
-
Lot Characteristics
Suited for a back view -
Kitchen
Island Walk-in pantry Eating bar Nook / breakfast -
Interior Features
Great room Open concept floor plan Mud room Formal dining room -
Exterior Features
Screened porch/sunroom -
Garage
Oversized garage (3+)






















