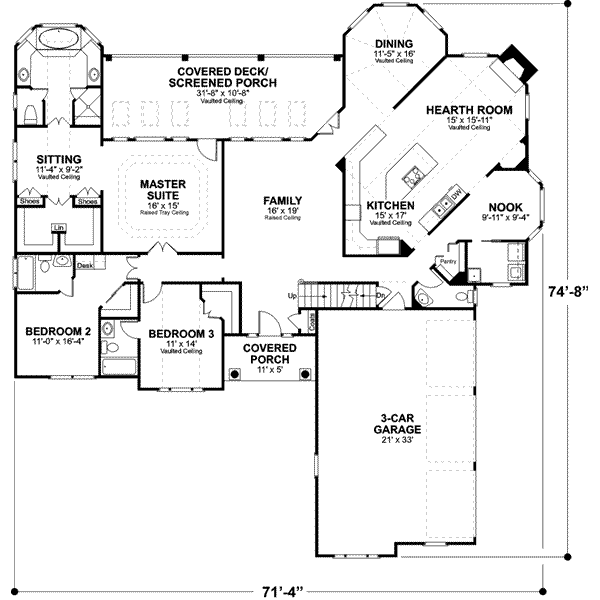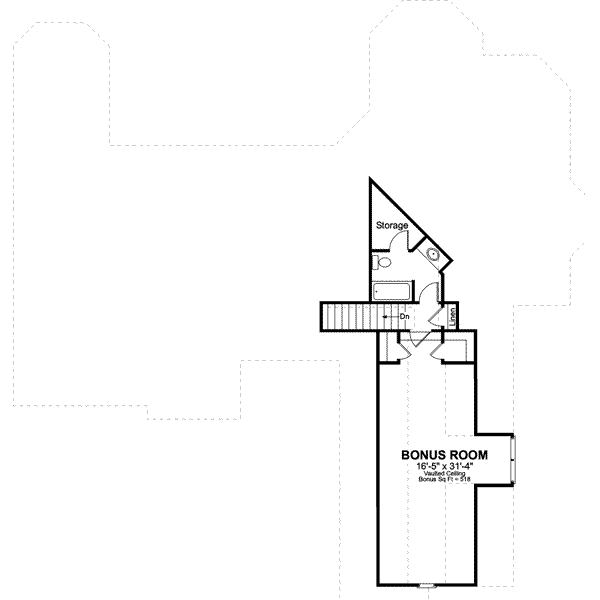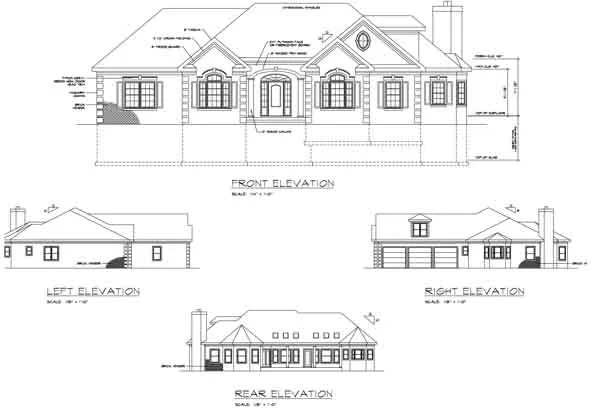House Plans > Traditional Style > Plan 4-221
3 Bedroom , 3 Bath Traditional House Plan #4-221
All plans are copyrighted by the individual designer.
Photographs may reflect custom changes that were not included in the original design.
3 Bedroom , 3 Bath Traditional House Plan #4-221
-
![img]() 2461 Sq. Ft.
2461 Sq. Ft.
-
![img]() 3 Bedrooms
3 Bedrooms
-
![img]() 3-1/2 Baths
3-1/2 Baths
-
![img]() 1 Story
1 Story
-
![img]() 3 Garages
3 Garages
-
Clicking the Reverse button does not mean you are ordering your plan reversed. It is for visualization purposes only. You may reverse the plan by ordering under “Optional Add-ons”.
Main Floor
![Main Floor Plan: 4-221]()
-
Bonus Floor
Clicking the Reverse button does not mean you are ordering your plan reversed. It is for visualization purposes only. You may reverse the plan by ordering under “Optional Add-ons”.
![Bonus Floor Plan: 4-221]()
-
Rear Elevation
Clicking the Reverse button does not mean you are ordering your plan reversed. It is for visualization purposes only. You may reverse the plan by ordering under “Optional Add-ons”.
![Rear Elevation Plan: 4-221]()
See more Specs about plan
FULL SPECS AND FEATURESHouse Plan Highlights
This classic brick ranch boasts traditional styling and an exciting up-to-date floor plan. Its elegance, comfort, and dramatic dining and relaxing areas make this new design irresistible!The inviting front porch features an 11' high ceiling as does the entry. Just beyond the entry are stairs leading to an expansive bonus room with its own bath. The 16'x19' family room has a 11' ceiling and a rear "window wall" with "French" doors leading to the enormous covered porch brightened by 6 skylights. The angled kitchen, dining and hearth room are open, crowned with vaulted ceilings, and surrounded by windows. The hearth room includes a TV niche. The 16'x15' master suite is truly sumptuous with its 11' tray ceiling, sitting area, his & hers walk-in closets and full-featured bath. Each of the secondary bedrooms features a private bath and walk-in closet. Bedroom 2 also has a built-in desk with bookshelves. Ceiling heights not noted otherwise are 9пїЅ except for the bonus room which is 8пїЅ
This floor plan is found in our Traditional house plans section
Full Specs and Features
| Total Living Area |
Main floor: 2461 Bonus: 518 |
Total Finished Sq. Ft.: 2461 |
|---|---|---|
| Beds/Baths |
Bedrooms: 3 Full Baths: 3 |
Half Baths: 1 |
| Garage |
Garage Stalls: 3 |
|
| Levels |
1 story |
|
| Dimension |
Width: 71' 4" Depth: 74' 8" |
Height: 22' 0" |
| Roof slope |
6:12 (primary) 10:12 (secondary) |
|
| Walls (exterior) |
2"x4" |
|
| Ceiling heights |
9' (Main) |
Foundation Options
- Basement Standard With Plan
- Crawlspace $350
- Slab $350
- VIEW 3-D Models from multiple vantage points.
- ASSURANCE that the design through and through is of the highest standard.
- ABILITY to review constructability (especially important complex roof designs and wall geometries).
- Obtain ACCURATE material take-off reports.
- Quickly EXPLORE design modifications, putting custom design with reach of consumer once limited to typical stock house plans.
- We model each architect or designers FINISHING TOUCHES - an expression of their unique style.
- (2) Exterior Perspective Views (You select siding & roofing materials/colors, window grid style, trim color)
- Interior Perspective view (You select casing, baseboard, crown molding styles)
- (2) Intelligent 3-D sections with full construction notation (Additional views upon request)
- Enhanced Framing Plans (See sample pdf)
- Complete material schedules & takeoffs
- (1) 3-D Intelligent Structural View (Additional views upon request)
3-D modeling
Taking house plans to a new level!!!
“The difference between our Intelligent House Plans and typical stock plans is the difference between high definition television and black and white.”
Intelligent Sample
The Intelligent Advantage....
...gives you multiple perspective views and construction detail (delivered in PDF format).This will allow you and your builder to have complete understanding of the designer’s intent, verify constructability, preview and alter material finish selections used in the modeling process, and so much more.
Building Information Modeling (BIM)
...is used to model your house as it will be constructed, from the concrete footings to the shingle roof cap. Every element of the design is modeled in three dimensions, not drafted with lines or drafting symbols.
What you get...
How to order...
...when ordering house plans, simply select the plan package you would like, then select the “Intelligent House Plan” option on the order form. That’s all you need! You will be sent the complete drawings in a full 3-D version of the design you have selected. That’s when the fun begins!
House Plan Features
-
Lot Characteristics
Suited for corner lots Suited for a back view Suited for a side-sloping lot -
Bedrooms & Baths
Master sitting area/Nursery Teen suite/Jack & Jill bath -
Kitchen
Island Walk-in pantry Eating bar Nook / breakfast Hearth room -
Interior Features
Bonus room Family room Formal dining room -
Exterior Features
Covered rear porch Screened porch/sunroom -
Unique Features
Vaulted/Volume/Dramatic ceilings -
Garage
Oversized garage (3+) Side-entry garage
Additional Services
House Plan Features
-
Lot Characteristics
Suited for corner lots Suited for a back view Suited for a side-sloping lot -
Bedrooms & Baths
Master sitting area/Nursery Teen suite/Jack & Jill bath -
Kitchen
Island Walk-in pantry Eating bar Nook / breakfast Hearth room -
Interior Features
Bonus room Family room Formal dining room -
Exterior Features
Covered rear porch Screened porch/sunroom -
Unique Features
Vaulted/Volume/Dramatic ceilings 3d model available -
Garage
Oversized garage (3+) Side-entry garage






















