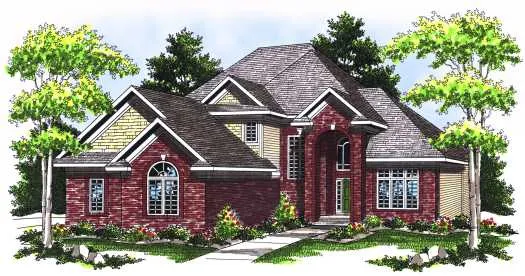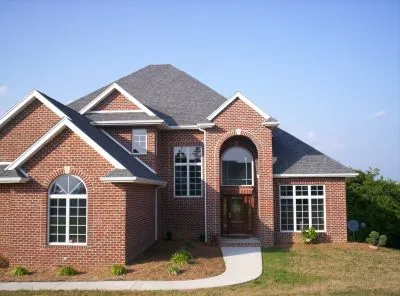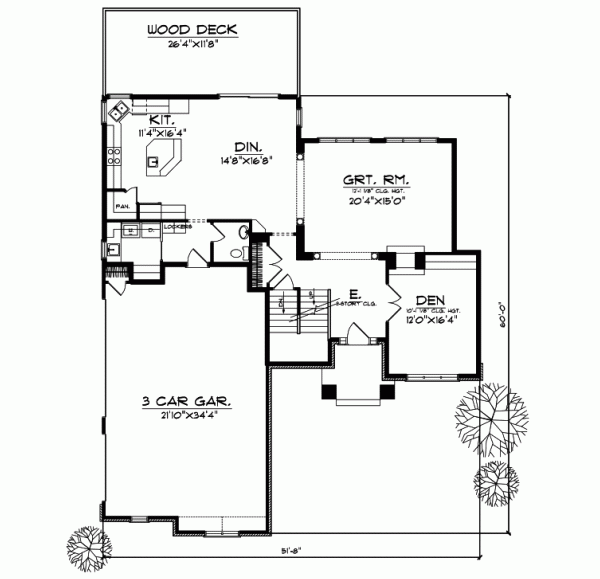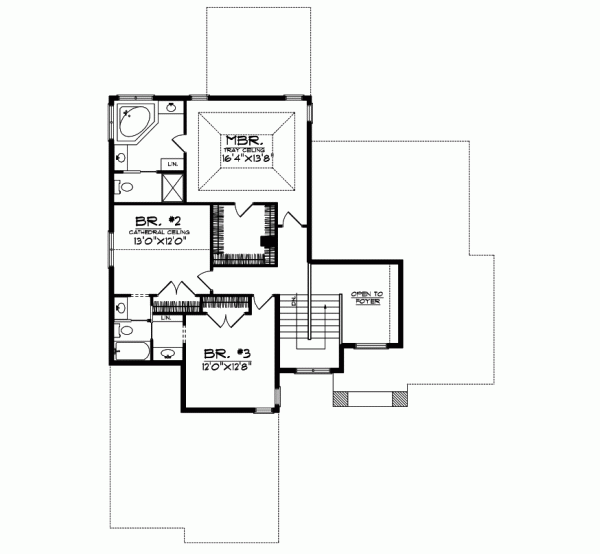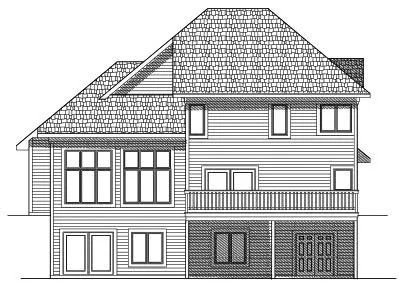House Plans > Traditional Style > Plan 7-547
3 Bedroom , 2 Bath Traditional House Plan #7-547
All plans are copyrighted by the individual designer.
Photographs may reflect custom changes that were not included in the original design.
3 Bedroom , 2 Bath Traditional House Plan #7-547
-
![img]() 2472 Sq. Ft.
2472 Sq. Ft.
-
![img]() 3 Bedrooms
3 Bedrooms
-
![img]() 2-1/2 Baths
2-1/2 Baths
-
![img]() 2 Stories
2 Stories
-
![img]() 3 Garages
3 Garages
-
Clicking the Reverse button does not mean you are ordering your plan reversed. It is for visualization purposes only. You may reverse the plan by ordering under “Optional Add-ons”.
Main Floor
![Main Floor Plan: 7-547]()
-
Upper/Second Floor
Clicking the Reverse button does not mean you are ordering your plan reversed. It is for visualization purposes only. You may reverse the plan by ordering under “Optional Add-ons”.
![Upper/Second Floor Plan: 7-547]()
-
Rear Elevation
Clicking the Reverse button does not mean you are ordering your plan reversed. It is for visualization purposes only. You may reverse the plan by ordering under “Optional Add-ons”.
![Rear Elevation Plan: 7-547]()
See more Specs about plan
FULL SPECS AND FEATURESHouse Plan Highlights
Traditional style gets a modern update on this eye-catching design. A two-story entry makes a lofty impression as columns announce the great room just ahead where rear windows provide ample light and a two-sided fireplace is shared with the cozy den. Created for conversation and multiple chefs the open kitchen effortlessly serves any occasion. Sliding glass doors bring in the outdoors with deck access. Upstairs two bedrooms one with a cathedral ceiling have private vanities and share a full bath. The master suite begins with a tray ceiling and expands to a refined bath with a corner tub.This floor plan is found in our Traditional house plans section
Full Specs and Features
| Total Living Area |
Main floor: 1458 Upper floor: 1014 |
Total Finished Sq. Ft.: 2472 |
|---|---|---|
| Beds/Baths |
Bedrooms: 3 Full Baths: 2 |
Half Baths: 1 |
| Garage |
Garage: 749 Garage Stalls: 3 |
|
| Levels |
2 stories |
|
| Dimension |
Width: 51' 8" Depth: 60' 0" |
Height: 33' 7" |
| Roof slope |
8:12 (primary) |
|
| Walls (exterior) |
2"x6" |
|
| Ceiling heights |
9' (Main) |
Foundation Options
- Daylight basement Standard With Plan
- Crawlspace $395
- Slab $395
House Plan Features
-
Lot Characteristics
Suited for a back view Suited for a narrow lot -
Bedrooms & Baths
Upstairs Master Guest suite Teen suite/Jack & Jill bath -
Kitchen
Island Butler's pantry Eating bar Nook / breakfast -
Interior Features
Bonus room Great room Open concept floor plan Formal dining room -
Exterior Features
Covered front porch -
Unique Features
Vaulted/Volume/Dramatic ceilings Photos Available
Additional Services
House Plan Features
-
Lot Characteristics
Suited for a back view Suited for a narrow lot -
Bedrooms & Baths
Upstairs Master Guest suite Teen suite/Jack & Jill bath -
Kitchen
Island Butler's pantry Eating bar Nook / breakfast -
Interior Features
Bonus room Great room Open concept floor plan Formal dining room -
Exterior Features
Covered front porch -
Unique Features
Vaulted/Volume/Dramatic ceilings Photos Available
