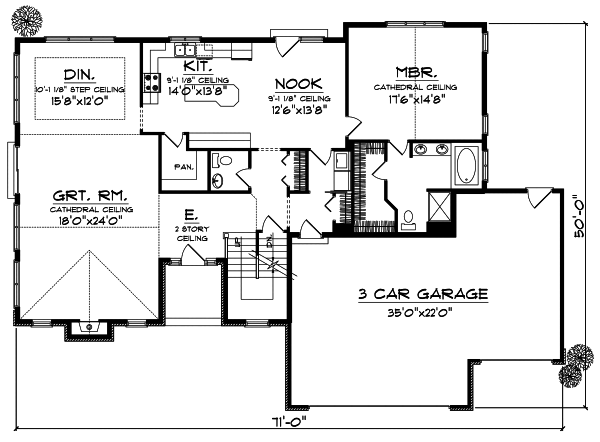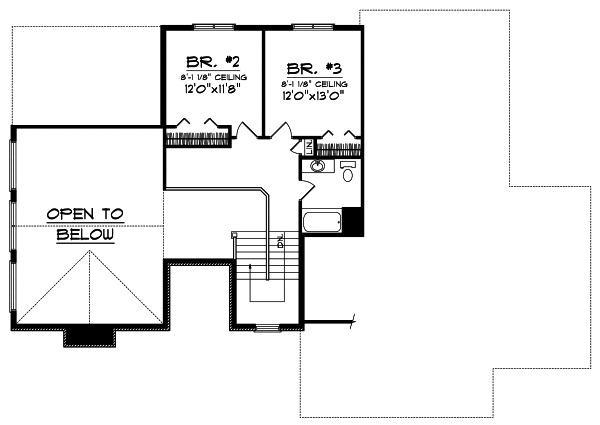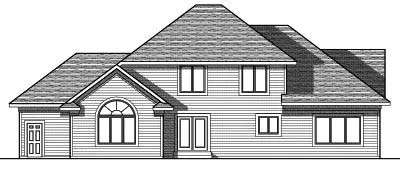House Plans > Traditional Style > Plan 7-810
3 Bedroom , 3 Bath Traditional House Plan #7-810
All plans are copyrighted by the individual designer.
Photographs may reflect custom changes that were not included in the original design.
3 Bedroom , 3 Bath Traditional House Plan #7-810
-
![img]() 2481 Sq. Ft.
2481 Sq. Ft.
-
![img]() 3 Bedrooms
3 Bedrooms
-
![img]() 3 Full Baths
3 Full Baths
-
![img]() 2 Stories
2 Stories
-
![img]() 3 Garages
3 Garages
-
Clicking the Reverse button does not mean you are ordering your plan reversed. It is for visualization purposes only. You may reverse the plan by ordering under “Optional Add-ons”.
Main Floor
![Main Floor Plan: 7-810]()
-
Upper/Second Floor
Clicking the Reverse button does not mean you are ordering your plan reversed. It is for visualization purposes only. You may reverse the plan by ordering under “Optional Add-ons”.
![Upper/Second Floor Plan: 7-810]()
-
Rear Elevation
Clicking the Reverse button does not mean you are ordering your plan reversed. It is for visualization purposes only. You may reverse the plan by ordering under “Optional Add-ons”.
![Rear Elevation Plan: 7-810]()
See more Specs about plan
FULL SPECS AND FEATURESHouse Plan Highlights
Traditional in style this two-story brick and siding home will blend effortlessly into any neighborhood. To your left as you enter the foyer you'll fall in love with the spacious great room with its fireplace large wall of windows and cathedral ceiling. To the back of the home the kitchen nook and dining room all flow easily together to create a living space that is comfortable yet spacious enough for entertaining. The master suite is located on the main level and features a large walk-in closet jacuzzi tub and cathedral ceilings in the bedroom. Upstairs you'll be impressed with the view down into the great room as you discover two additional bedrooms and a full bath. A three-stall garage with extra storage completes this home.This floor plan is found in our Traditional house plans section
Full Specs and Features
| Total Living Area |
Main floor: 1919 Upper floor: 562 |
Total Finished Sq. Ft.: 2481 |
|---|---|---|
| Beds/Baths |
Bedrooms: 3 Full Baths: 3 |
|
| Garage |
Garage: 801 Garage Stalls: 3 |
|
| Levels |
2 stories |
|
| Dimension |
Width: 71' 0" Depth: 50' 0" |
Height: 28' 9" |
| Roof slope |
9:12 (primary) 9:12 (secondary) |
|
| Walls (exterior) |
2"x6" |
|
| Ceiling heights |
9' (Main) |
Foundation Options
- Basement Standard With Plan
- Crawlspace $395
- Slab $395
House Plan Features
-
Lot Characteristics
Suited for a back view -
Bedrooms & Baths
Upstairs Master Split bedrooms -
Kitchen
Island Nook / breakfast -
Interior Features
Great room Main Floor laundry Open concept floor plan Formal dining room Den / office / computer -
Unique Features
Vaulted/Volume/Dramatic ceilings -
Garage
Oversized garage (3+)
Additional Services
House Plan Features
-
Lot Characteristics
Suited for a back view -
Bedrooms & Baths
Upstairs Master Split bedrooms -
Kitchen
Island Nook / breakfast -
Interior Features
Great room Main Floor laundry Open concept floor plan Formal dining room Den / office / computer -
Unique Features
Vaulted/Volume/Dramatic ceilings -
Garage
Oversized garage (3+)






















