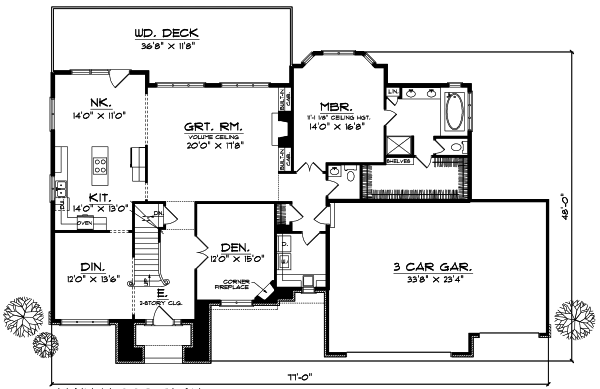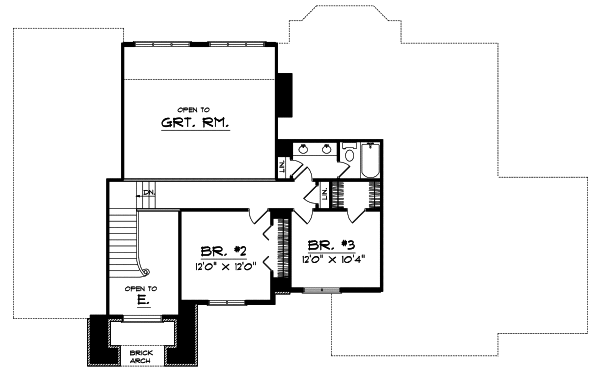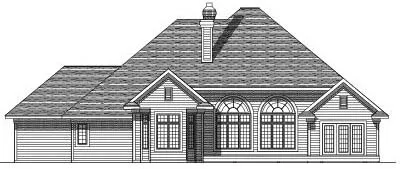House Plans > Traditional Style > Plan 7-360
3 Bedroom , 2 Bath Traditional House Plan #7-360
All plans are copyrighted by the individual designer.
Photographs may reflect custom changes that were not included in the original design.
3 Bedroom , 2 Bath Traditional House Plan #7-360
-
![img]() 2512 Sq. Ft.
2512 Sq. Ft.
-
![img]() 3 Bedrooms
3 Bedrooms
-
![img]() 2-1/2 Baths
2-1/2 Baths
-
![img]() 2 Stories
2 Stories
-
![img]() 3 Garages
3 Garages
-
Clicking the Reverse button does not mean you are ordering your plan reversed. It is for visualization purposes only. You may reverse the plan by ordering under “Optional Add-ons”.
Main Floor
![Main Floor Plan: 7-360]()
-
Upper/Second Floor
Clicking the Reverse button does not mean you are ordering your plan reversed. It is for visualization purposes only. You may reverse the plan by ordering under “Optional Add-ons”.
![Upper/Second Floor Plan: 7-360]()
-
Rear Elevation
Clicking the Reverse button does not mean you are ordering your plan reversed. It is for visualization purposes only. You may reverse the plan by ordering under “Optional Add-ons”.
![Rear Elevation Plan: 7-360]()
See more Specs about plan
FULL SPECS AND FEATURESHouse Plan Highlights
This spacious two-story home is ideal for family life. The formal dining room is great for entertaining and easily connects to the striking kitchen which includes an island cook-top ideal for preparing meals. The kitchen is open to a sunny breakfast nook which leads to a large wooden deck ideal for backyard parties. The den has a dramatic double-door entrance and a corner fireplace while the great room features built-in cabinets surrounding a second fireplace. The first-floor master suite has an oversized walk-in closet and a fabulous master bath which includes a whirlpool tub. Other features include a powder room first-floor laundry and a three-car garage. There are two additional bedrooms on the second level that share a full bath.This floor plan is found in our Traditional house plans section
Full Specs and Features
| Total Living Area |
Main floor: 2003 Upper floor: 509 |
Total Finished Sq. Ft.: 2512 |
|---|---|---|
| Beds/Baths |
Bedrooms: 3 Full Baths: 2 |
Half Baths: 1 |
| Garage |
Garage: 781 Garage Stalls: 3 |
|
| Levels |
2 stories |
|
| Dimension |
Width: 77' 0" Depth: 48' 0" |
Height: 31' 5" |
| Roof slope |
10:12 (primary) |
|
| Walls (exterior) |
2"x6" |
|
| Ceiling heights |
9' (Main) |
Foundation Options
- Basement Standard With Plan
- Crawlspace $395
- Slab $395
House Plan Features
-
Lot Characteristics
Suited for a back view -
Bedrooms & Baths
Split bedrooms -
Kitchen
Island Walk-in pantry Eating bar Nook / breakfast -
Interior Features
Great room Formal dining room Den / office / computer -
Unique Features
Vaulted/Volume/Dramatic ceilings -
Garage
Oversized garage (3+) Side-entry garage
Additional Services
House Plan Features
-
Lot Characteristics
Suited for a back view -
Bedrooms & Baths
Split bedrooms -
Kitchen
Island Walk-in pantry Eating bar Nook / breakfast -
Interior Features
Great room Formal dining room Den / office / computer -
Unique Features
Vaulted/Volume/Dramatic ceilings -
Garage
Oversized garage (3+) Side-entry garage






















