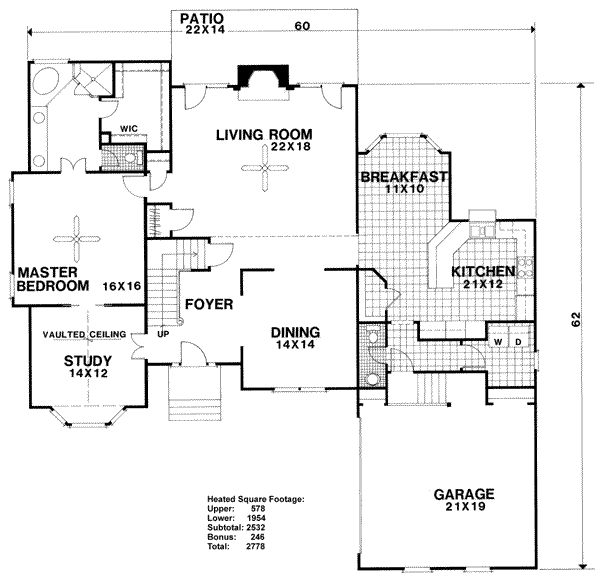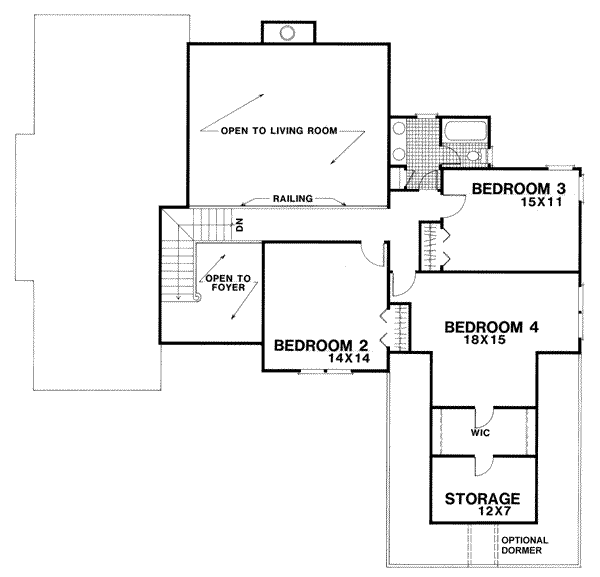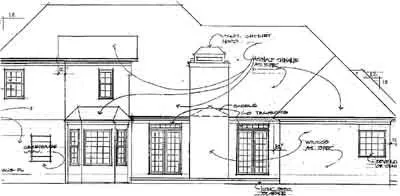House Plans > Traditional Style > Plan 4-203
4 Bedroom , 2 Bath Traditional House Plan #4-203
All plans are copyrighted by the individual designer.
Photographs may reflect custom changes that were not included in the original design.
4 Bedroom , 2 Bath Traditional House Plan #4-203
-
![img]() 2532 Sq. Ft.
2532 Sq. Ft.
-
![img]() 4 Bedrooms
4 Bedrooms
-
![img]() 2-1/2 Baths
2-1/2 Baths
-
![img]() 2 Stories
2 Stories
-
![img]() 2 Garages
2 Garages
-
Clicking the Reverse button does not mean you are ordering your plan reversed. It is for visualization purposes only. You may reverse the plan by ordering under “Optional Add-ons”.
Main Floor
![Main Floor Plan: 4-203]()
-
Upper/Second Floor
Clicking the Reverse button does not mean you are ordering your plan reversed. It is for visualization purposes only. You may reverse the plan by ordering under “Optional Add-ons”.
![Upper/Second Floor Plan: 4-203]()
-
Rear Elevation
Clicking the Reverse button does not mean you are ordering your plan reversed. It is for visualization purposes only. You may reverse the plan by ordering under “Optional Add-ons”.
![Rear Elevation Plan: 4-203]()
See more Specs about plan
FULL SPECS AND FEATURESHouse Plan Highlights
The phrase "simple elegance" best descibes this 2,532 sq. ft. design. The lower level master suite is an often requested feature. Also on the lower level is a 14'x12' study with vaulted ceiling. The oversized living room, measuring 22'x18', is highlighted by a fireplace flanked by doors leading to a 22'x14' patio. A 14'x14' dining room, breakfast room with bay window, gourmet kitchen, laundry room and powder room complete the lower level.Upstairs a dramatic railed overlook leads to two roomy bedrooms, and an optional 246 square foot bonus/bedroom 4. This bonus area provides access to a large storage area which might be used for out-of-season clothes storage or even a retreat. A central hall bath is shared by the three bedrooms.
This floor plan is found in our Traditional house plans section
Full Specs and Features
| Total Living Area |
Main floor: 1954 Upper floor: 578 |
Bonus: 246 Total Finished Sq. Ft.: 2532 |
|---|---|---|
| Beds/Baths |
Bedrooms: 4 Full Baths: 2 |
Half Baths: 1 |
| Garage |
Garage Stalls: 2 |
|
| Levels |
2 stories |
|
| Dimension |
Width: 60' 0" Depth: 62' 0" |
Height: 32' 0" |
| Roof slope |
12:12 (primary) |
|
| Walls (exterior) |
2"x4" |
|
| Ceiling heights |
9' (Main) |
Foundation Options
- Basement Standard With Plan
- Crawlspace $350
- Slab $350
House Plan Features
-
Lot Characteristics
Suited for a back view -
Bedrooms & Baths
Main floor Master Master sitting area/Nursery -
Kitchen
Walk-in pantry Eating bar Nook / breakfast -
Interior Features
Bonus room Family room Main Floor laundry Formal dining room Den / office / computer -
Unique Features
Vaulted/Volume/Dramatic ceilings -
Garage
Side-entry garage
Additional Services
House Plan Features
-
Lot Characteristics
Suited for a back view -
Bedrooms & Baths
Main floor Master Master sitting area/Nursery -
Kitchen
Walk-in pantry Eating bar Nook / breakfast -
Interior Features
Bonus room Family room Main Floor laundry Formal dining room Den / office / computer -
Unique Features
Vaulted/Volume/Dramatic ceilings -
Garage
Side-entry garage






















