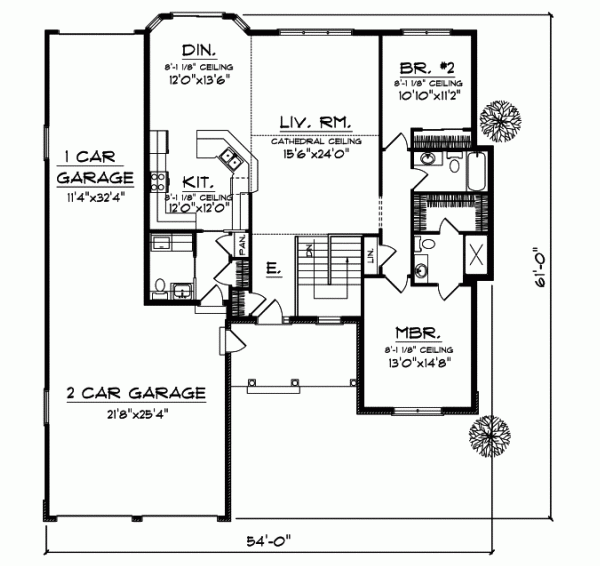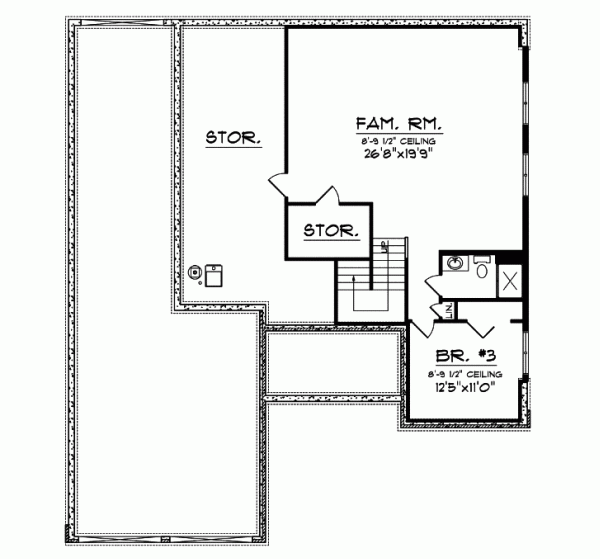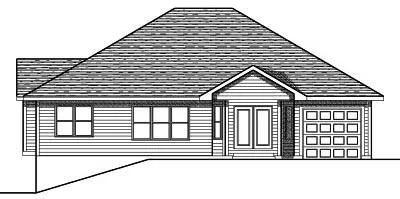House Plans > Traditional Style > Plan 7-664
3 Bedroom , 3 Bath Traditional House Plan #7-664
All plans are copyrighted by the individual designer.
Photographs may reflect custom changes that were not included in the original design.
3 Bedroom , 3 Bath Traditional House Plan #7-664
-
![img]() 2557 Sq. Ft.
2557 Sq. Ft.
-
![img]() 3 Bedrooms
3 Bedrooms
-
![img]() 3-1/2 Baths
3-1/2 Baths
-
![img]() 1 Story
1 Story
-
![img]() 3 Garages
3 Garages
-
Clicking the Reverse button does not mean you are ordering your plan reversed. It is for visualization purposes only. You may reverse the plan by ordering under “Optional Add-ons”.
Main Floor
![Main Floor Plan: 7-664]()
-
Lower Floor
Clicking the Reverse button does not mean you are ordering your plan reversed. It is for visualization purposes only. You may reverse the plan by ordering under “Optional Add-ons”.
![Lower Floor Plan: 7-664]()
-
Rear Elevation
Clicking the Reverse button does not mean you are ordering your plan reversed. It is for visualization purposes only. You may reverse the plan by ordering under “Optional Add-ons”.
![Rear Elevation Plan: 7-664]()
See more Specs about plan
FULL SPECS AND FEATURESHouse Plan Highlights
This traditional style home provides you with a narrow lot design that is unique and comfortable. Inside youll find that the kitchen dining and living rooms all work together to create an open floor that makes this home feel spacious yet comfortable. The master suite has a large walk-in closet and bathroom with a shower. And youll love the extra garage stall that tucks up behind the kitchen making this a highly functional home. Downstairs youll find a third bedroom a three-quarter bath a large rec room and ample storage.This floor plan is found in our Traditional house plans section
Full Specs and Features
| Total Living Area |
Main floor: 1587 Lower Floor: 970 |
Total Finished Sq. Ft.: 2557 |
|---|---|---|
| Beds/Baths |
Bedrooms: 3 Full Baths: 3 |
Half Baths: 1 |
| Garage |
Garage: 968 Garage Stalls: 3 |
|
| Levels |
1 story |
|
| Dimension |
Width: 54' 0" Depth: 61' 0" |
Height: 21' 10" |
| Roof slope |
7:12 (primary) 7:12 (secondary) |
|
| Walls (exterior) |
2"x6" |
|
| Ceiling heights |
8' (Main) |
Foundation Options
- Daylight basement Standard With Plan
- Crawlspace $395
- Slab $395
House Plan Features
-
Lot Characteristics
Suited for corner lots Suited for a narrow lot -
Bedrooms & Baths
Upstairs Master -
Kitchen
Island Walk-in pantry -
Interior Features
Great room Main Floor laundry Den / office / computer -
Garage
Rear garage Side-entry garage
Additional Services
House Plan Features
-
Lot Characteristics
Suited for corner lots Suited for a narrow lot -
Bedrooms & Baths
Upstairs Master -
Kitchen
Island Walk-in pantry -
Interior Features
Great room Main Floor laundry Den / office / computer -
Garage
Rear garage Side-entry garage






















