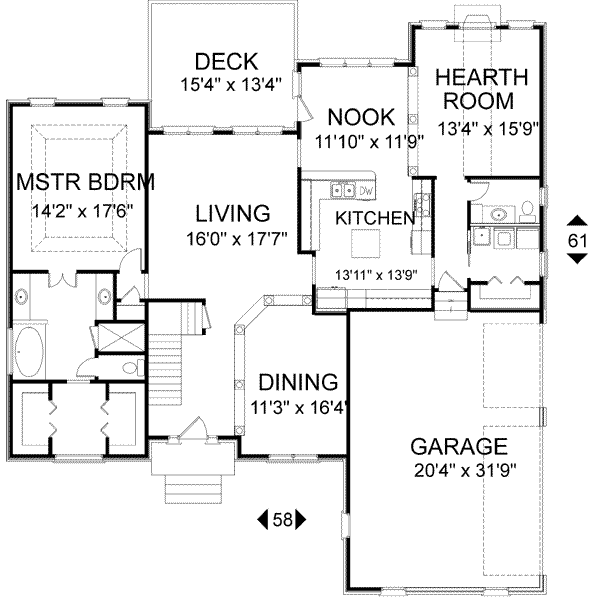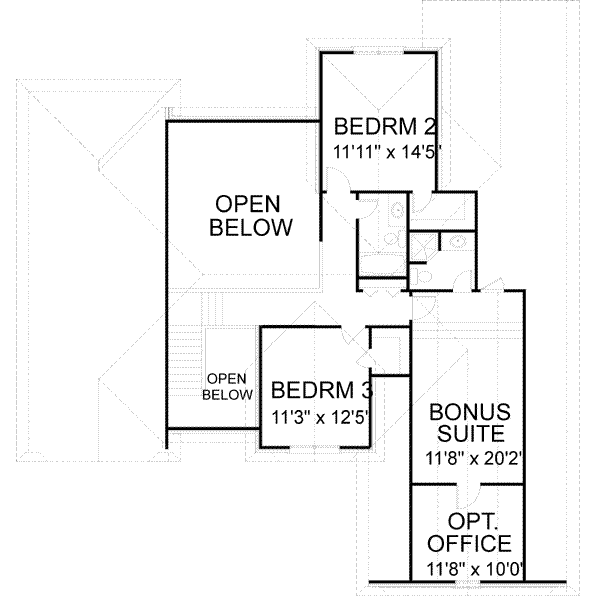House Plans > Traditional Style > Plan 4-208
3 Bedroom , 3 Bath Traditional House Plan #4-208
All plans are copyrighted by the individual designer.
Photographs may reflect custom changes that were not included in the original design.
3 Bedroom , 3 Bath Traditional House Plan #4-208
-
![img]() 2653 Sq. Ft.
2653 Sq. Ft.
-
![img]() 3 Bedrooms
3 Bedrooms
-
![img]() 3-1/2 Baths
3-1/2 Baths
-
![img]() 2 Stories
2 Stories
-
![img]() 3 Garages
3 Garages
-
Clicking the Reverse button does not mean you are ordering your plan reversed. It is for visualization purposes only. You may reverse the plan by ordering under “Optional Add-ons”.
Main Floor
![Main Floor Plan: 4-208]()
-
Upper/Second Floor
Clicking the Reverse button does not mean you are ordering your plan reversed. It is for visualization purposes only. You may reverse the plan by ordering under “Optional Add-ons”.
![Upper/Second Floor Plan: 4-208]()
See more Specs about plan
FULL SPECS AND FEATURESHouse Plan Highlights
This elegant 1-1/2 story design boasts luxurious features and a very "livable" floor plan. The attractive brick exterior is accented with stucco quoins and keystones. The popular "master-down" design offers some of today's most requested features in a modest 2653 square feet.Just beyond the lovely glass front entry is an open foyer which vaults to 18'. To the right is a spacious dining room with a 4" raised floor surrounded by decorative columns. Just beyond the "bridge" is the 16' x 17'-7" great room which vaults to 18'. The sumptuous master suite includes a tray ceiling. The master bath is vaulted and features a dressing area with his and hers walk-in closets. The kitchen offers abundant cabinet space and includes the "much-requested" center island. There's also a large laundry room with a laundry tub. Lower level rooms which are not vaulted have 9' ceilings.
Upstairs are the two secondary bedrooms, measuring 11'-3" x 12'-5" and 11'-11" x 13'-4". The bonus areas allow for the addition of a 4th bedroom, a bath, and a home office. All upper level rooms have 8' ceilings.
This floor plan is found in our Traditional house plans section
Full Specs and Features
| Total Living Area |
Main floor: 2003 Upper floor: 650 |
Bonus: 386 Total Finished Sq. Ft.: 2653 |
|---|---|---|
| Beds/Baths |
Bedrooms: 3 Full Baths: 3 |
Half Baths: 1 |
| Garage |
Garage Stalls: 3 |
|
| Levels |
2 stories |
|
| Dimension |
Width: 58' 0" Depth: 61' 0" |
Height: 28' 0" |
| Roof slope |
12:12 (primary) |
|
| Walls (exterior) |
2"x4" |
|
| Ceiling heights |
9' (Main) |
Foundation Options
- Basement $350
- Crawlspace Standard With Plan
- Slab $350
House Plan Features
-
Lot Characteristics
Suited for corner lots Suited for a back view -
Bedrooms & Baths
Main floor Master Guest suite Teen suite/Jack & Jill bath -
Kitchen
Island Walk-in pantry Eating bar Nook / breakfast Hearth room -
Interior Features
Family room Main Floor laundry No formal living/dining Den / office / computer Unfinished/future space -
Unique Features
Vaulted/Volume/Dramatic ceilings -
Garage
Oversized garage (3+) Side-entry garage
Additional Services
House Plan Features
-
Lot Characteristics
Suited for corner lots Suited for a back view -
Bedrooms & Baths
Main floor Master Guest suite Teen suite/Jack & Jill bath -
Kitchen
Island Walk-in pantry Eating bar Nook / breakfast Hearth room -
Interior Features
Family room Main Floor laundry No formal living/dining Den / office / computer Unfinished/future space -
Unique Features
Vaulted/Volume/Dramatic ceilings -
Garage
Oversized garage (3+) Side-entry garage





















