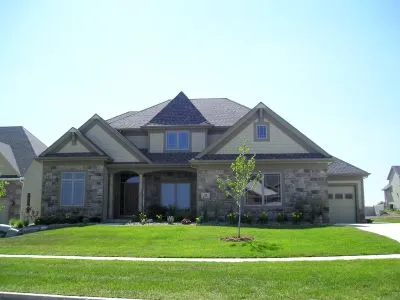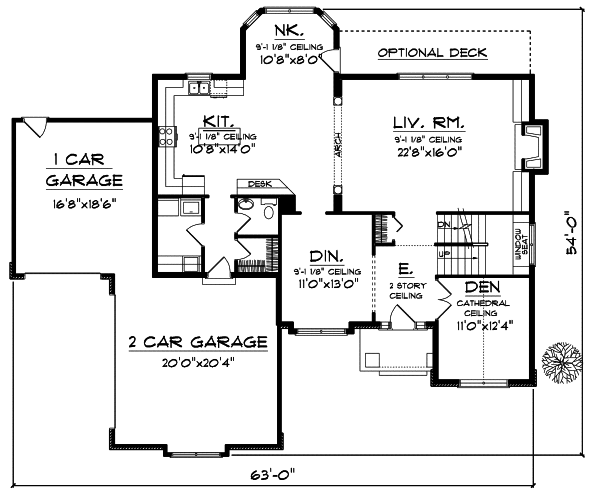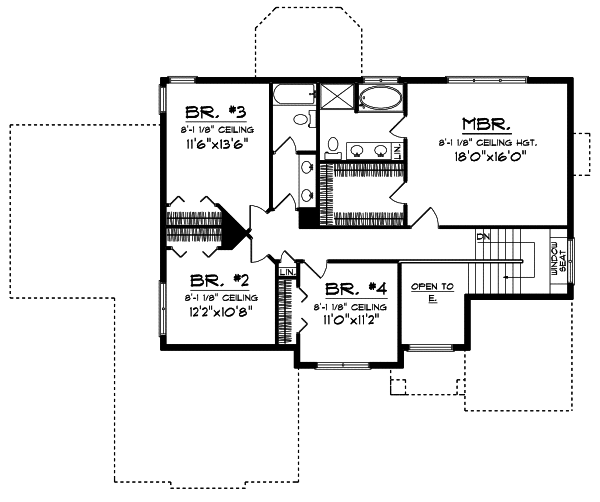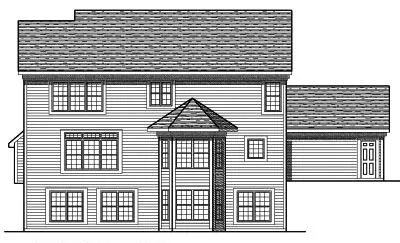House Plans > Traditional Style > Plan 7-682
4 Bedroom , 2 Bath Traditional House Plan #7-682
All plans are copyrighted by the individual designer.
Photographs may reflect custom changes that were not included in the original design.
4 Bedroom , 2 Bath Traditional House Plan #7-682
-
![img]() 2672 Sq. Ft.
2672 Sq. Ft.
-
![img]() 4 Bedrooms
4 Bedrooms
-
![img]() 2-1/2 Baths
2-1/2 Baths
-
![img]() 2 Stories
2 Stories
-
![img]() 3 Garages
3 Garages
-
Clicking the Reverse button does not mean you are ordering your plan reversed. It is for visualization purposes only. You may reverse the plan by ordering under “Optional Add-ons”.
Main Floor
![Main Floor Plan: 7-682]()
-
Upper/Second Floor
Clicking the Reverse button does not mean you are ordering your plan reversed. It is for visualization purposes only. You may reverse the plan by ordering under “Optional Add-ons”.
![Upper/Second Floor Plan: 7-682]()
-
Rear Elevation
Clicking the Reverse button does not mean you are ordering your plan reversed. It is for visualization purposes only. You may reverse the plan by ordering under “Optional Add-ons”.
![Rear Elevation Plan: 7-682]()
See more Specs about plan
FULL SPECS AND FEATURESHouse Plan Highlights
A careful blend of stone and brick accents gives this two-story home the extra detail to catch your eye. A two-story ceiling greets you as you enter and leads you to a spacious living room where youll discover a cozy fireplace surrounded by built-in cabinets. An arched opening flanked by graceful columns on either side summons you to the kitchen and nook area. Here youll find a beautiful bay window that creates a cozy nook filled with natural light. The kitchen opens into the nook and features an eat-in island and built-in desk for doing the daily homework. The master suite is found on the second floor and pleases with its size spacious walk-in closet and dual sinks. Three additional bedrooms share the full bath off the hallway. Finally a three-stall split-load garage makes this a family-friendly home for many interested buyers.This floor plan is found in our Traditional house plans section
Full Specs and Features
| Total Living Area |
Main floor: 1484 Upper floor: 1188 |
Total Finished Sq. Ft.: 2672 |
|---|---|---|
| Beds/Baths |
Bedrooms: 4 Full Baths: 2 |
Half Baths: 1 |
| Garage |
Garage: 745 Garage Stalls: 3 |
|
| Levels |
2 stories |
|
| Dimension |
Width: 63' 0" Depth: 54' 0" |
Height: 29' 5" |
| Roof slope |
10:12 (primary) 8:12 (secondary) |
|
| Walls (exterior) |
2"x6" |
|
| Ceiling heights |
9' (Main) |
Foundation Options
- Daylight basement Standard With Plan
- Crawlspace $395
- Slab $395
House Plan Features
-
Bedrooms & Baths
Main floor Master -
Kitchen
Island Walk-in pantry Eating bar -
Interior Features
Great room Upstairs laundry Main Floor laundry Open concept floor plan Mud room No formal living/dining Den / office / computer -
Exterior Features
Covered front porch -
Unique Features
Vaulted/Volume/Dramatic ceilings Photos Available
Additional Services
House Plan Features
-
Bedrooms & Baths
Main floor Master -
Kitchen
Island Walk-in pantry Eating bar -
Interior Features
Great room Upstairs laundry Main Floor laundry Open concept floor plan Mud room No formal living/dining Den / office / computer -
Exterior Features
Covered front porch -
Unique Features
Vaulted/Volume/Dramatic ceilings Photos Available























