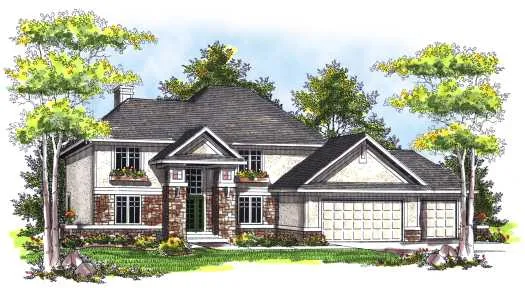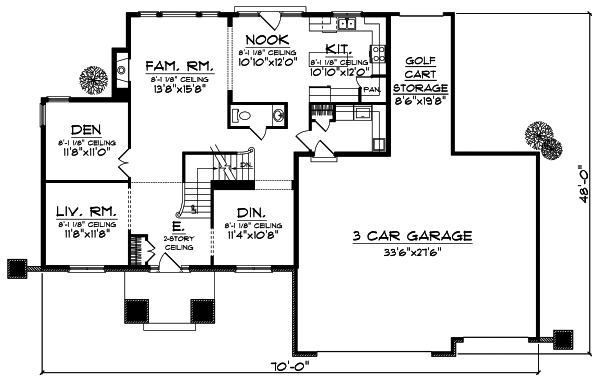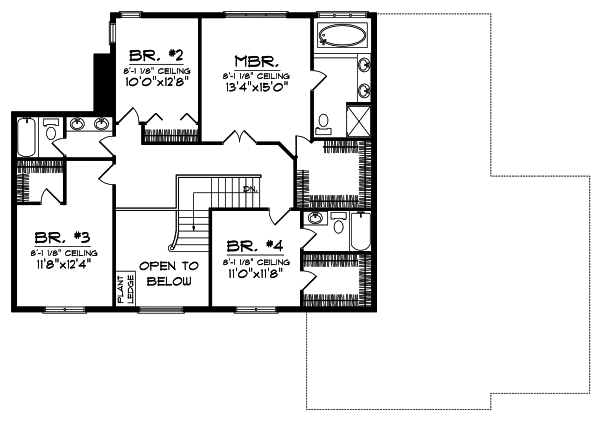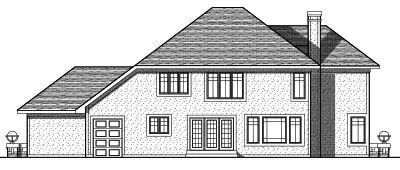House Plans > Traditional Style > Plan 7-750
4 Bedroom , 3 Bath Traditional House Plan #7-750
All plans are copyrighted by the individual designer.
Photographs may reflect custom changes that were not included in the original design.
4 Bedroom , 3 Bath Traditional House Plan #7-750
-
![img]() 2685 Sq. Ft.
2685 Sq. Ft.
-
![img]() 4 Bedrooms
4 Bedrooms
-
![img]() 3-1/2 Baths
3-1/2 Baths
-
![img]() 2 Stories
2 Stories
-
![img]() 3 Garages
3 Garages
-
Clicking the Reverse button does not mean you are ordering your plan reversed. It is for visualization purposes only. You may reverse the plan by ordering under “Optional Add-ons”.
Main Floor
![Main Floor Plan: 7-750]()
-
Upper/Second Floor
Clicking the Reverse button does not mean you are ordering your plan reversed. It is for visualization purposes only. You may reverse the plan by ordering under “Optional Add-ons”.
![Upper/Second Floor Plan: 7-750]()
-
Rear Elevation
Clicking the Reverse button does not mean you are ordering your plan reversed. It is for visualization purposes only. You may reverse the plan by ordering under “Optional Add-ons”.
![Rear Elevation Plan: 7-750]()
See more Specs about plan
FULL SPECS AND FEATURESHouse Plan Highlights
A unique blend of stucco and stone make this home appealing to family and friends. The massive columns that grace the front of the porch lead you into a home that was carefully designed to maximize space. The kitchen features a walk-in pantry and an eat-in island and flows directly into the adjacent nook. And youll love the view of the back yard that the family offers with its large wall of windows. The downstairs is rounded out with a formal living room dining room and den. Upstairs you'll find a master suite with large walk-in closet and jacuzzi tub. Three additional bedrooms and a full bath complete the second level. The three-stall garage features an additional area that perfect for a golf cart or additional storage of any kind.This floor plan is found in our Traditional house plans section
Full Specs and Features
| Total Living Area |
Main floor: 1426 Upper floor: 1259 |
Total Finished Sq. Ft.: 2685 |
|---|---|---|
| Beds/Baths |
Bedrooms: 4 Full Baths: 3 |
Half Baths: 1 |
| Garage |
Garage: 1112 Garage Stalls: 3 |
|
| Levels |
2 stories |
|
| Dimension |
Width: 70' 0" Depth: 48' 0" |
Height: 29' 0" |
| Roof slope |
9:12 (primary) 7:12 (secondary) |
|
| Walls (exterior) |
2"x6" |
|
| Ceiling heights |
8' (Main) |
Foundation Options
- Basement Standard With Plan
- Crawlspace $395
- Slab $395
House Plan Features
-
Lot Characteristics
Suited for a down-sloping lot Suited for a narrow lot -
Interior Features
Family room Hobby / rec-room Open concept floor plan No formal living/dining -
Exterior Features
Covered front porch Screened porch/sunroom -
Unique Features
Vaulted/Volume/Dramatic ceilings -
Garage
Oversized garage (3+)
Additional Services
House Plan Features
-
Lot Characteristics
Suited for a down-sloping lot Suited for a narrow lot -
Interior Features
Family room Hobby / rec-room Open concept floor plan No formal living/dining -
Exterior Features
Covered front porch Screened porch/sunroom -
Unique Features
Vaulted/Volume/Dramatic ceilings -
Garage
Oversized garage (3+)






















