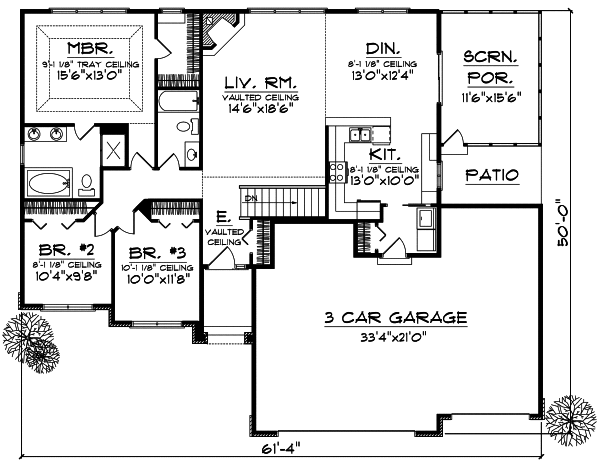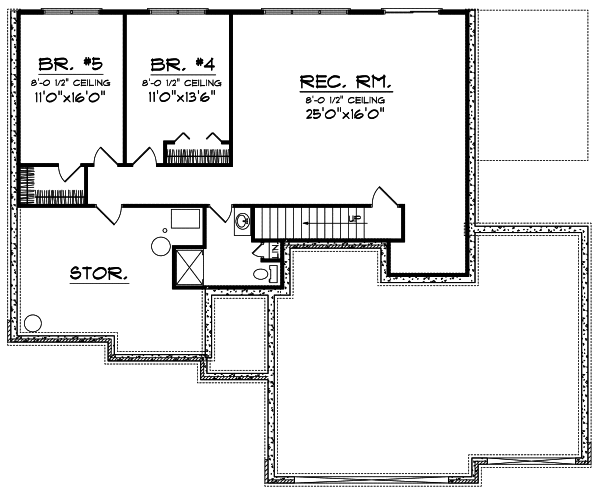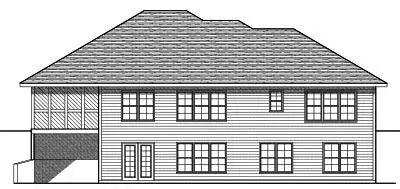House Plans > Traditional Style > Plan 7-707
5 Bedroom , 3 Bath Traditional House Plan #7-707
All plans are copyrighted by the individual designer.
Photographs may reflect custom changes that were not included in the original design.
5 Bedroom , 3 Bath Traditional House Plan #7-707
-
![img]() 2690 Sq. Ft.
2690 Sq. Ft.
-
![img]() 5 Bedrooms
5 Bedrooms
-
![img]() 3 Full Baths
3 Full Baths
-
![img]() 1 Story
1 Story
-
![img]() 3 Garages
3 Garages
-
Clicking the Reverse button does not mean you are ordering your plan reversed. It is for visualization purposes only. You may reverse the plan by ordering under “Optional Add-ons”.
Main Floor
![Main Floor Plan: 7-707]()
-
Lower Floor
Clicking the Reverse button does not mean you are ordering your plan reversed. It is for visualization purposes only. You may reverse the plan by ordering under “Optional Add-ons”.
![Lower Floor Plan: 7-707]()
-
Rear Elevation
Clicking the Reverse button does not mean you are ordering your plan reversed. It is for visualization purposes only. You may reverse the plan by ordering under “Optional Add-ons”.
![Rear Elevation Plan: 7-707]()
See more Specs about plan
FULL SPECS AND FEATURESHouse Plan Highlights
This traditional ranch home features a blend of brick and siding that is attractive yet affordable for today's homeowner. Upon entering the home you'll be impressed with the large living room its vaulted ceiling and the corner fireplace. The plan opens up to the dining room and kitchen to the right with the bedroom areas off to the left. In the kitchen youll enjoy a breakfast bar that flows into the dining room making entertaining easy for any size group. The master bedroom ceiling is unique with its tray ceiling and youll love the spacious bathroom and walk-in closet. Two additional bedrooms can be found on the main floor along with a full bath. Downstairs you love the large recreation room two more bedrooms and another full bath making this a five bedroom home.This floor plan is found in our Traditional house plans section
Full Specs and Features
| Total Living Area |
Main floor: 1552 Lower Floor: 1138 |
Total Finished Sq. Ft.: 2690 |
|---|---|---|
| Beds/Baths |
Bedrooms: 5 Full Baths: 3 |
|
| Garage |
Garage: 700 Garage Stalls: 3 |
|
| Levels |
1 story |
|
| Dimension |
Width: 61' 4" Depth: 50' 0" |
Height: 21' 2" |
| Roof slope |
7:12 (primary) 6:12 (secondary) |
|
| Walls (exterior) |
2"x6" |
|
| Ceiling heights |
8' (Main) |
Foundation Options
- Daylight basement Standard With Plan
- Crawlspace $395
- Slab $395
House Plan Features
-
Lot Characteristics
Suited for a back view Suited for a narrow lot -
Interior Features
Family room Hobby / rec-room Open concept floor plan No formal living/dining -
Exterior Features
Screened porch/sunroom -
Unique Features
Vaulted/Volume/Dramatic ceilings -
Garage
Oversized garage (3+)
Additional Services
House Plan Features
-
Lot Characteristics
Suited for a back view Suited for a narrow lot -
Interior Features
Family room Hobby / rec-room Open concept floor plan No formal living/dining -
Exterior Features
Screened porch/sunroom -
Unique Features
Vaulted/Volume/Dramatic ceilings -
Garage
Oversized garage (3+)






















