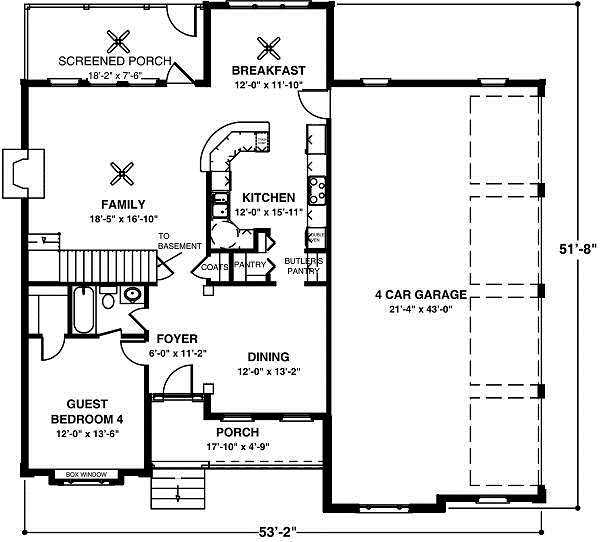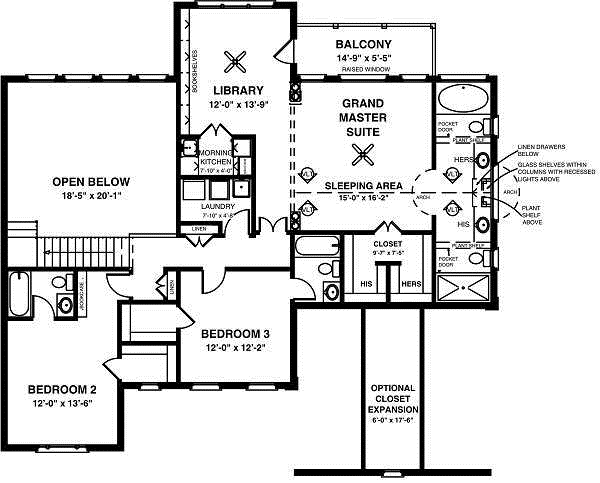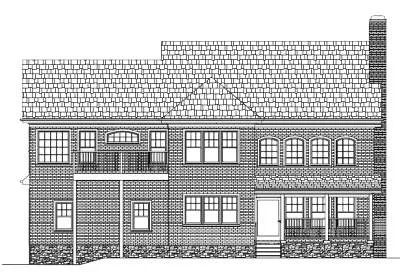House Plans > Traditional Style > Plan 4-214
4 Bedroom , 4 Bath Traditional House Plan #4-214
All plans are copyrighted by the individual designer.
Photographs may reflect custom changes that were not included in the original design.
4 Bedroom , 4 Bath Traditional House Plan #4-214
-
![img]() 2698 Sq. Ft.
2698 Sq. Ft.
-
![img]() 4 Bedrooms
4 Bedrooms
-
![img]() 4 Full Baths
4 Full Baths
-
![img]() 2 Stories
2 Stories
-
![img]() 4 Garages
4 Garages
-
Clicking the Reverse button does not mean you are ordering your plan reversed. It is for visualization purposes only. You may reverse the plan by ordering under “Optional Add-ons”.
Main Floor
![Main Floor Plan: 4-214]()
-
Upper/Second Floor
Clicking the Reverse button does not mean you are ordering your plan reversed. It is for visualization purposes only. You may reverse the plan by ordering under “Optional Add-ons”.
![Upper/Second Floor Plan: 4-214]()
-
Rear Elevation
Clicking the Reverse button does not mean you are ordering your plan reversed. It is for visualization purposes only. You may reverse the plan by ordering under “Optional Add-ons”.
![Rear Elevation Plan: 4-214]()
See more Specs about plan
FULL SPECS AND FEATURESHouse Plan Highlights
Invited by the quaint front porch, you will enter to enjoy this spacious and well designed two story home with 4 bedrooms and 4 baths. This affordable 2698 square foot home offers an extraordinary abundance of features. Venture inside through the spacious foyer to discover direct access to an elegant dining area and a comfortable guest suite. Beyond the stairs, you will find a grand two story family room which opens to the kitchen and breakfast area. We think you will be pleased with the enormous 4 car garage providing plentiful space for todayпїЅs пїЅmobileпїЅ family. In the 2 bedrooms upstairs, you will find private baths and abundant closet space. The Library features a morning kitchen and built in bookshelves. Once you enter the grand master suite, you will enjoy such features as a vaulted ceiling and a his and hers walk-in closet with an expansion area available to virtually triple its size. The his and hers baths feature a vaulted ceiling with a radiused window above to provide plenty of light. Lower level ceiling heights are 9пїЅ, except for the family room which is 18пїЅ. The upper level ceilings are 8пїЅ high except for the vaulted master areas.This floor plan is found in our Traditional house plans section
Full Specs and Features
| Total Living Area |
Main floor: 1244 Upper floor: 1454 |
Total Finished Sq. Ft.: 2698 |
|---|---|---|
| Beds/Baths |
Bedrooms: 4 Full Baths: 4 |
|
| Garage |
Garage Stalls: 4 |
|
| Levels |
2 stories |
|
| Dimension |
Width: 53' 2" Depth: 51' 8" |
Height: 31' 0" |
| Roof slope |
8:12 (primary) 10:12 (secondary) |
|
| Walls (exterior) |
2"x4" |
|
| Ceiling heights |
9' (Main) |
Foundation Options
- Basement Standard With Plan
- Crawlspace $350
- Slab $350
- VIEW 3-D Models from multiple vantage points.
- ASSURANCE that the design through and through is of the highest standard.
- ABILITY to review constructability (especially important complex roof designs and wall geometries).
- Obtain ACCURATE material take-off reports.
- Quickly EXPLORE design modifications, putting custom design with reach of consumer once limited to typical stock house plans.
- We model each architect or designers FINISHING TOUCHES - an expression of their unique style.
- (2) Exterior Perspective Views (You select siding & roofing materials/colors, window grid style, trim color)
- Interior Perspective view (You select casing, baseboard, crown molding styles)
- (2) Intelligent 3-D sections with full construction notation (Additional views upon request)
- Enhanced Framing Plans (See sample pdf)
- Complete material schedules & takeoffs
- (1) 3-D Intelligent Structural View (Additional views upon request)
3-D modeling
Taking house plans to a new level!!!
“The difference between our Intelligent House Plans and typical stock plans is the difference between high definition television and black and white.”
Intelligent Sample
The Intelligent Advantage....
...gives you multiple perspective views and construction detail (delivered in PDF format).This will allow you and your builder to have complete understanding of the designer’s intent, verify constructability, preview and alter material finish selections used in the modeling process, and so much more.
Building Information Modeling (BIM)
...is used to model your house as it will be constructed, from the concrete footings to the shingle roof cap. Every element of the design is modeled in three dimensions, not drafted with lines or drafting symbols.
What you get...
How to order...
...when ordering house plans, simply select the plan package you would like, then select the “Intelligent House Plan” option on the order form. That’s all you need! You will be sent the complete drawings in a full 3-D version of the design you have selected. That’s when the fun begins!
House Plan Features
-
Lot Characteristics
Suited for a back view Suited for a side-sloping lot -
Bedrooms & Baths
Upstairs Master Guest suite Teen suite/Jack & Jill bath -
Kitchen
Walk-in pantry Eating bar Nook / breakfast -
Interior Features
Family room Upstairs laundry Loft / balcony Library Formal dining room -
Exterior Features
Covered front porch Covered rear porch Screened porch/sunroom -
Unique Features
Vaulted/Volume/Dramatic ceilings -
Garage
Oversized garage (3+) Side-entry garage
Additional Services
House Plan Features
-
Lot Characteristics
Suited for a back view Suited for a side-sloping lot -
Bedrooms & Baths
Upstairs Master Guest suite Teen suite/Jack & Jill bath -
Kitchen
Walk-in pantry Eating bar Nook / breakfast -
Interior Features
Family room Upstairs laundry Loft / balcony Library Formal dining room -
Exterior Features
Covered front porch Covered rear porch Screened porch/sunroom -
Unique Features
Vaulted/Volume/Dramatic ceilings 3d model available -
Garage
Oversized garage (3+) Side-entry garage






















