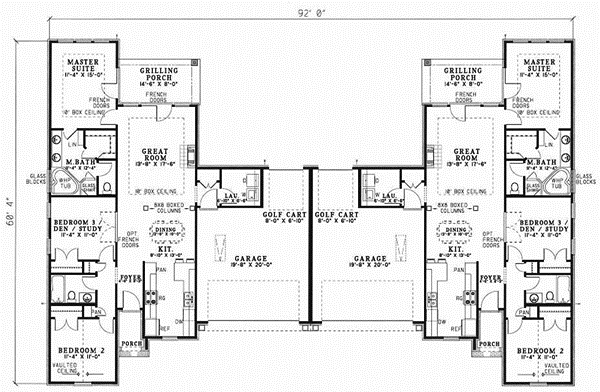House Plans > Traditional Style > Plan 12-370
6 Bedroom , 4 Bath Traditional House Plan #12-370
All plans are copyrighted by the individual designer.
Photographs may reflect custom changes that were not included in the original design.
6 Bedroom , 4 Bath Traditional House Plan #12-370
-
![img]() 2718 Sq. Ft.
2718 Sq. Ft.
-
![img]() 6 Bedrooms
6 Bedrooms
-
![img]() 4 Full Baths
4 Full Baths
-
![img]() 1 Story
1 Story
-
![img]() 4 Garages
4 Garages
-
Clicking the Reverse button does not mean you are ordering your plan reversed. It is for visualization purposes only. You may reverse the plan by ordering under “Optional Add-ons”.
Main Floor
![Main Floor Plan: 12-370]()
See more Specs about plan
FULL SPECS AND FEATURESHouse Plan Highlights
Natural rock and boxed columns give this duplex wonderful street appeal. This floor plan has ten foot-boxed ceilings in the great room and master suite bedroom and a vaulted ceiling in the front guestroom. Columns are used to frame the dining area while enjoying a view of the great room. The master suite has French doors leading to the grilling porch and a luxurious private bathroom. The center bedroom has optional French doors and is perfect for a home study. The double car garage has a rear golf cart bay for that glorious golf course living.This floor plan is found in our Traditional house plans section
Full Specs and Features
| Total Living Area |
Main floor: 2718 Porches: 434 |
Total Finished Sq. Ft.: 2718 |
|---|---|---|
| Beds/Baths |
Bedrooms: 6 Full Baths: 4 |
|
| Garage |
Garage: 786 Garage Stalls: 4 |
|
| Levels |
1 story |
|
| Dimension |
Width: 92' 0" Depth: 60' 4" |
Height: 24' 2" |
| Roof slope |
12:12 (primary) |
|
| Walls (exterior) |
2"x4" |
|
| Ceiling heights |
9' (Main) |
Foundation Options
- Basement $299
- Daylight basement $299
- Crawlspace Standard With Plan
- Slab Standard With Plan
House Plan Features
-
Lot Characteristics
Zero lot-line -
Kitchen
Eating bar -
Interior Features
Great room No formal living/dining Den / office / computer -
Exterior Features
Covered rear porch Grilling porch/outdoor kitchen -
Unique Features
Vaulted/Volume/Dramatic ceilings
Additional Services
House Plan Features
-
Lot Characteristics
Zero lot-line -
Kitchen
Eating bar -
Interior Features
Great room No formal living/dining Den / office / computer -
Exterior Features
Covered rear porch Grilling porch/outdoor kitchen -
Unique Features
Vaulted/Volume/Dramatic ceilings




















