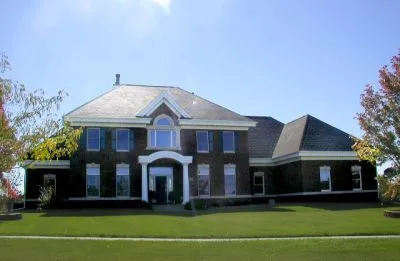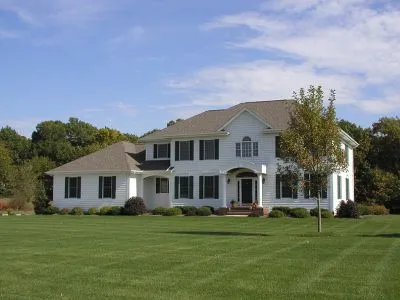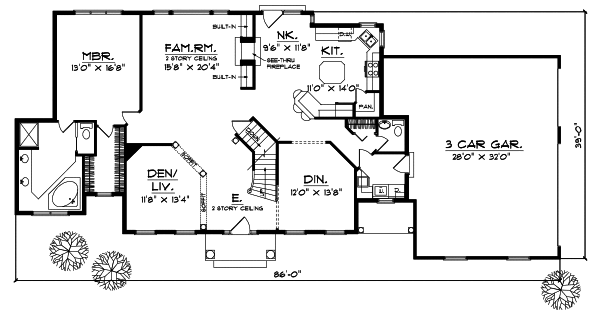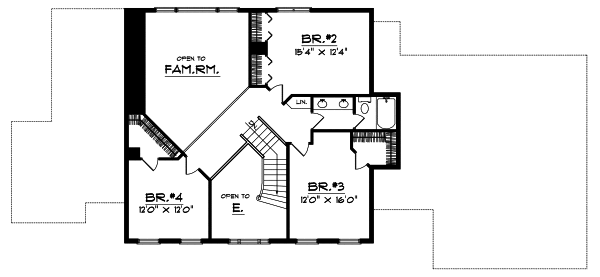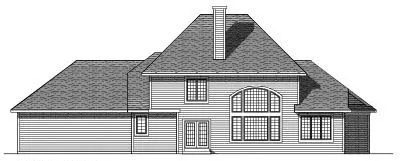House Plans > Traditional Style > Plan 7-274
4 Bedroom , 2 Bath Traditional House Plan #7-274
All plans are copyrighted by the individual designer.
Photographs may reflect custom changes that were not included in the original design.
4 Bedroom , 2 Bath Traditional House Plan #7-274
-
![img]() 2736 Sq. Ft.
2736 Sq. Ft.
-
![img]() 4 Bedrooms
4 Bedrooms
-
![img]() 2-1/2 Baths
2-1/2 Baths
-
![img]() 2 Stories
2 Stories
-
![img]() 3 Garages
3 Garages
-
Clicking the Reverse button does not mean you are ordering your plan reversed. It is for visualization purposes only. You may reverse the plan by ordering under “Optional Add-ons”.
Main Floor
![Main Floor Plan: 7-274]()
-
Upper/Second Floor
Clicking the Reverse button does not mean you are ordering your plan reversed. It is for visualization purposes only. You may reverse the plan by ordering under “Optional Add-ons”.
![Upper/Second Floor Plan: 7-274]()
-
Rear Elevation
Clicking the Reverse button does not mean you are ordering your plan reversed. It is for visualization purposes only. You may reverse the plan by ordering under “Optional Add-ons”.
![Rear Elevation Plan: 7-274]()
See more Specs about plan
FULL SPECS AND FEATURESHouse Plan Highlights
This traditional two-story home features the distinctive look of days gone by. The formal living room of this home features arched soffits while the formal dining room is large enough to entertain a large group. The gourmet kitchen has it all--an island double sink walk-in pantry breakfast bar and an adjoining nook. The nook features French doors to the rear while sharing a two-sided fireplace with the family room. The private master suite will pamper you with a walk-in closet a plush bath with double vanity and a corner window tub. Upstairs youll find three additional bedrooms that share a full bath with double vanity and a private tubshower.This floor plan is found in our Traditional house plans section
Full Specs and Features
| Total Living Area |
Main floor: 1871 Upper floor: 865 |
Total Finished Sq. Ft.: 2736 |
|---|---|---|
| Beds/Baths |
Bedrooms: 4 Full Baths: 2 |
Half Baths: 1 |
| Garage |
Garage: 896 Garage Stalls: 3 |
|
| Levels |
2 stories |
|
| Dimension |
Width: 86' 0" Depth: 39' 0" |
Height: 32' 6" |
| Roof slope |
12:12 (primary) 9:12 (secondary) |
|
| Walls (exterior) |
2"x6" |
|
| Ceiling heights |
9' (Main) |
Foundation Options
- Basement Standard With Plan
- Crawlspace $395
- Slab $395
House Plan Features
-
Lot Characteristics
Suited for corner lots Suited for a back view -
Bedrooms & Baths
Main floor Master -
Kitchen
Island Walk-in pantry Butler's pantry Eating bar Nook / breakfast -
Interior Features
Bonus room Great room Main Floor laundry Formal dining room Formal living room Den / office / computer Unfinished/future space -
Exterior Features
Covered rear porch Screened porch/sunroom -
Unique Features
Vaulted/Volume/Dramatic ceilings Photos Available -
Garage
Oversized garage (3+) Side-entry garage
Additional Services
House Plan Features
-
Lot Characteristics
Suited for corner lots Suited for a back view -
Bedrooms & Baths
Main floor Master -
Kitchen
Island Walk-in pantry Butler's pantry Eating bar Nook / breakfast -
Interior Features
Bonus room Great room Main Floor laundry Formal dining room Formal living room Den / office / computer Unfinished/future space -
Exterior Features
Covered rear porch Screened porch/sunroom -
Unique Features
Vaulted/Volume/Dramatic ceilings Photos Available -
Garage
Oversized garage (3+) Side-entry garage

