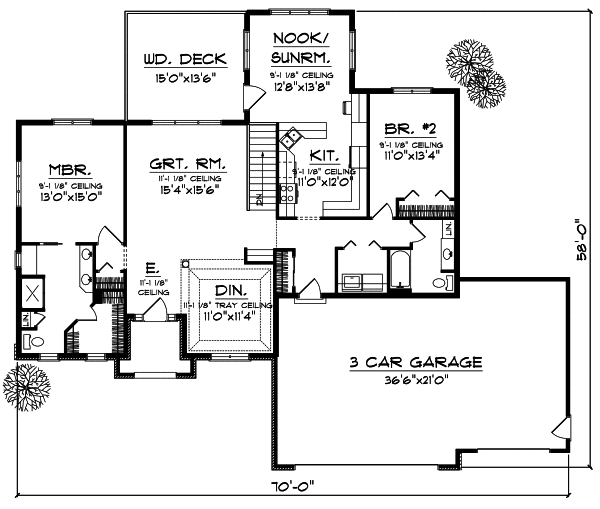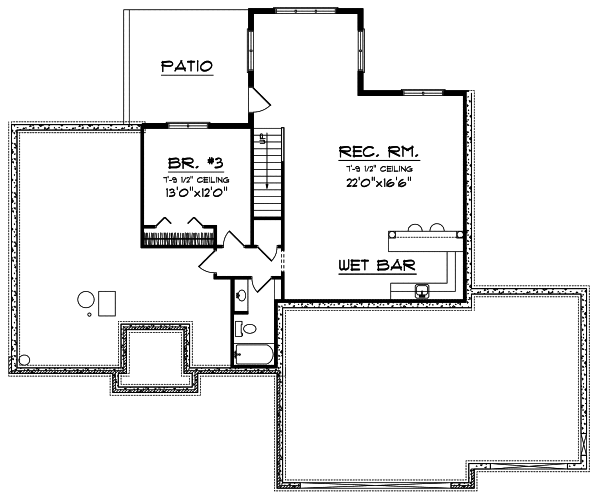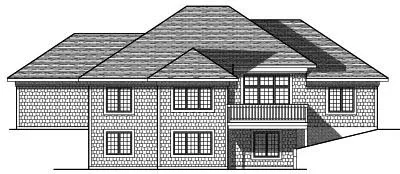House Plans > Traditional Style > Plan 7-708
3 Bedroom , 3 Bath Traditional House Plan #7-708
All plans are copyrighted by the individual designer.
Photographs may reflect custom changes that were not included in the original design.
3 Bedroom , 3 Bath Traditional House Plan #7-708
-
![img]() 2754 Sq. Ft.
2754 Sq. Ft.
-
![img]() 3 Bedrooms
3 Bedrooms
-
![img]() 3 Full Baths
3 Full Baths
-
![img]() 1 Story
1 Story
-
![img]() 3 Garages
3 Garages
-
Clicking the Reverse button does not mean you are ordering your plan reversed. It is for visualization purposes only. You may reverse the plan by ordering under “Optional Add-ons”.
Main Floor
![Main Floor Plan: 7-708]()
-
Lower Floor
Clicking the Reverse button does not mean you are ordering your plan reversed. It is for visualization purposes only. You may reverse the plan by ordering under “Optional Add-ons”.
![Lower Floor Plan: 7-708]()
-
Rear Elevation
Clicking the Reverse button does not mean you are ordering your plan reversed. It is for visualization purposes only. You may reverse the plan by ordering under “Optional Add-ons”.
![Rear Elevation Plan: 7-708]()
See more Specs about plan
FULL SPECS AND FEATURESHouse Plan Highlights
The perfect combination of brick and shingle siding give this ranch home a distinctive look that's all its own. The large great room and dining room work together to give you an open impression upon entering the home. The kitchen opens to a nooksunroom making the perfect spot for morning coffee and the paper. The master bedroom features a spacious bathroom and walk-in closet while the second bedroom located on the opposite side of the home lends privacy to mom and dad. Downstairs you love the recreation room with its large wet bar a third bedroom and full bath can also be found on this level.This floor plan is found in our Traditional house plans section
Full Specs and Features
| Total Living Area |
Main floor: 1713 Lower Floor: 1041 |
Total Finished Sq. Ft.: 2754 |
|---|---|---|
| Beds/Baths |
Bedrooms: 3 Full Baths: 3 |
|
| Garage |
Garage: 766 Garage Stalls: 3 |
|
| Levels |
1 story |
|
| Dimension |
Width: 70' 0" Depth: 58' 0" |
Height: 22' 8" |
| Roof slope |
8:12 (primary) 8:12 (secondary) |
|
| Walls (exterior) |
2"x6" |
|
| Ceiling heights |
9' (Main) |
Foundation Options
- Daylight basement Standard With Plan
- Crawlspace $395
- Slab $395
House Plan Features
-
Lot Characteristics
Suited for corner lots Suited for a back view -
Bedrooms & Baths
Teen suite/Jack & Jill bath -
Kitchen
Island Walk-in pantry Eating bar Hearth room -
Interior Features
Great room Open concept floor plan Mud room No formal living/dining Den / office / computer -
Exterior Features
Covered front porch Covered rear porch -
Garage
Oversized garage (3+) Side-entry garage
Additional Services
House Plan Features
-
Lot Characteristics
Suited for corner lots Suited for a back view -
Bedrooms & Baths
Teen suite/Jack & Jill bath -
Kitchen
Island Walk-in pantry Eating bar Hearth room -
Interior Features
Great room Open concept floor plan Mud room No formal living/dining Den / office / computer -
Exterior Features
Covered front porch Covered rear porch -
Garage
Oversized garage (3+) Side-entry garage






















