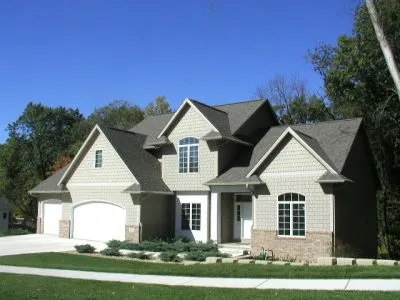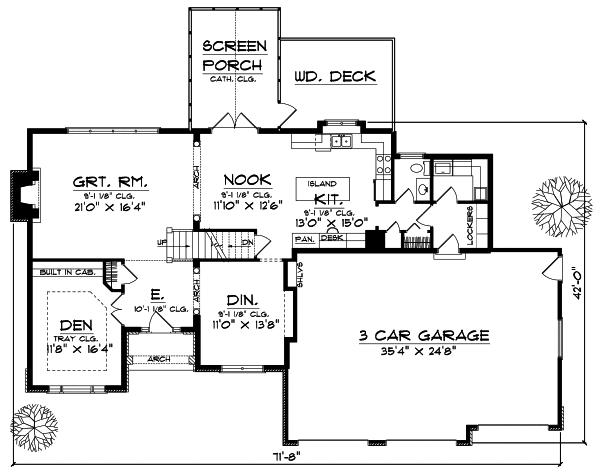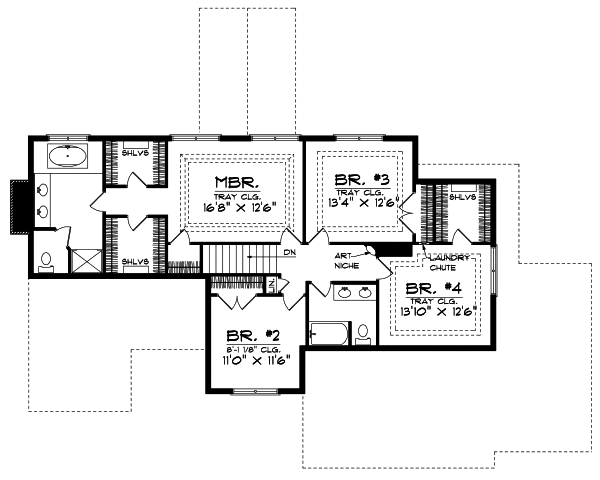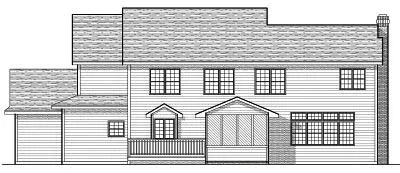House Plans > Traditional Style > Plan 7-653
4 Bedroom , 2 Bath Traditional House Plan #7-653
All plans are copyrighted by the individual designer.
Photographs may reflect custom changes that were not included in the original design.
4 Bedroom , 2 Bath Traditional House Plan #7-653
-
![img]() 2763 Sq. Ft.
2763 Sq. Ft.
-
![img]() 4 Bedrooms
4 Bedrooms
-
![img]() 2-1/2 Baths
2-1/2 Baths
-
![img]() 2 Stories
2 Stories
-
![img]() 3 Garages
3 Garages
-
Clicking the Reverse button does not mean you are ordering your plan reversed. It is for visualization purposes only. You may reverse the plan by ordering under “Optional Add-ons”.
Main Floor
![Main Floor Plan: 7-653]()
-
Upper/Second Floor
Clicking the Reverse button does not mean you are ordering your plan reversed. It is for visualization purposes only. You may reverse the plan by ordering under “Optional Add-ons”.
![Upper/Second Floor Plan: 7-653]()
-
Rear Elevation
Clicking the Reverse button does not mean you are ordering your plan reversed. It is for visualization purposes only. You may reverse the plan by ordering under “Optional Add-ons”.
![Rear Elevation Plan: 7-653]()
See more Specs about plan
FULL SPECS AND FEATURESHouse Plan Highlights
Traditional is style and design this two-story home will blend easily into just about any neighborhood. Youll love the high ceilings in the entry that leads you to a spacious great room where youll find a wall of windows and a warming fireplace. An arched opening flanked by columns leads you to the kitchennook area where youll find an eat-in island and double doors that lead to a screened porch and attached deck. A spacious laundry is tucked behind the kitchen off the garage with space enough for lockers and plenty of countertop. The master suite is upstairs and is sure to please with its tray ceilings his and hers walk-in closets and Jacuzzi tub in the bathroom. Three additional bedrooms two with tray ceilings can also be found on the second floor. A three-stall garage completes the home making it perfect for a wide audience.This floor plan is found in our Traditional house plans section
Full Specs and Features
| Total Living Area |
Main floor: 1451 Upper floor: 1312 |
Total Finished Sq. Ft.: 2763 |
|---|---|---|
| Beds/Baths |
Bedrooms: 4 Full Baths: 2 |
Half Baths: 1 |
| Garage |
Garage: 866 Garage Stalls: 3 |
|
| Levels |
2 stories |
|
| Dimension |
Width: 71' 8" Depth: 41' 0" |
Height: 28' 4" |
| Roof slope |
10:12 (primary) 8:12 (secondary) |
|
| Walls (exterior) |
2"x6" |
|
| Ceiling heights |
9' (Main) |
Foundation Options
- Basement Standard With Plan
- Crawlspace $395
- Slab $395
House Plan Features
-
Lot Characteristics
Zero lot-line -
Interior Features
Great room Open concept floor plan No formal living/dining -
Unique Features
Vaulted/Volume/Dramatic ceilings Photos Available
Additional Services
House Plan Features
-
Lot Characteristics
Zero lot-line -
Interior Features
Great room Open concept floor plan No formal living/dining -
Unique Features
Vaulted/Volume/Dramatic ceilings Photos Available























