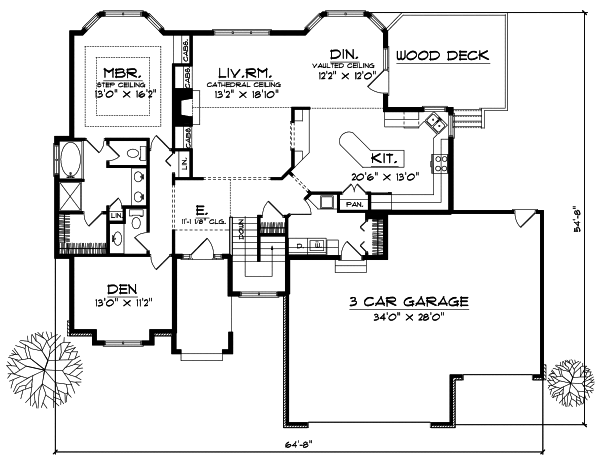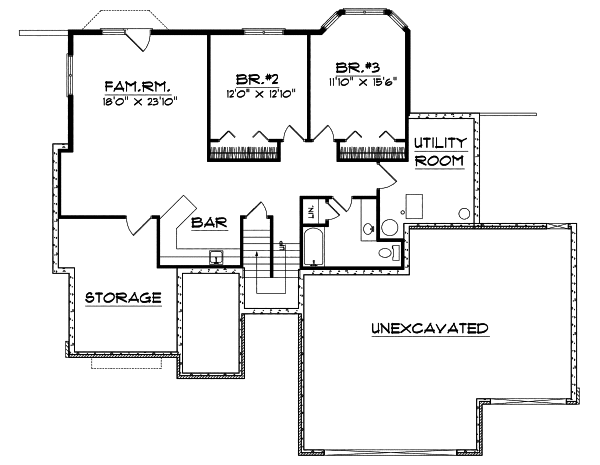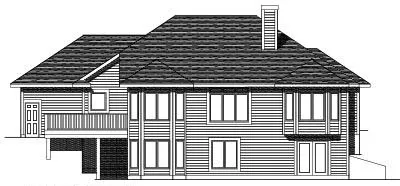House Plans > Traditional Style > Plan 7-439
3 Bedroom , 2 Bath Traditional House Plan #7-439
All plans are copyrighted by the individual designer.
Photographs may reflect custom changes that were not included in the original design.
3 Bedroom , 2 Bath Traditional House Plan #7-439
-
![img]() 2795 Sq. Ft.
2795 Sq. Ft.
-
![img]() 3 Bedrooms
3 Bedrooms
-
![img]() 2-1/2 Baths
2-1/2 Baths
-
![img]() 1 Story
1 Story
-
![img]() 3 Garages
3 Garages
-
Clicking the Reverse button does not mean you are ordering your plan reversed. It is for visualization purposes only. You may reverse the plan by ordering under “Optional Add-ons”.
Main Floor
![Main Floor Plan: 7-439]()
-
Lower Floor
Clicking the Reverse button does not mean you are ordering your plan reversed. It is for visualization purposes only. You may reverse the plan by ordering under “Optional Add-ons”.
![Lower Floor Plan: 7-439]()
-
Rear Elevation
Clicking the Reverse button does not mean you are ordering your plan reversed. It is for visualization purposes only. You may reverse the plan by ordering under “Optional Add-ons”.
![Rear Elevation Plan: 7-439]()
See more Specs about plan
FULL SPECS AND FEATURESHouse Plan Highlights
The amount of space in this traditional ranch-style home will surprise you. The foyer has a dramatic eleven-foot ceiling directly ahead is the living room which features a cathedral ceiling fireplace built-in cabinets and windows that overlook the rear of the home. The spacious kitchen will suit the chef in your family with an island pantry and endless counter space. It is open to the vaulted dining room which leads to a rear deck. The master bedroom makes it easy to relax with an attractive step ceiling a bay window a large private bath and a walk-in closet. It is also close to the den the perfect place for getting some work done. This floor also features a large laundry room which leads to the three-car garage. The lower level of this home offers you a family room with a bar and lots of windows two additional bedrooms a full bath a utility room and storage space.This floor plan is found in our Traditional house plans section
Full Specs and Features
| Total Living Area |
Main floor: 1662 Lower Floor: 1133 |
Total Finished Sq. Ft.: 2795 |
|---|---|---|
| Beds/Baths |
Bedrooms: 3 Full Baths: 2 |
Half Baths: 1 |
| Garage |
Garage: 800 Garage Stalls: 3 |
|
| Levels |
1 story |
|
| Dimension |
Width: 64' 8" Depth: 54' 8" |
Height: 23' 4" |
| Roof slope |
8:12 (primary) |
|
| Walls (exterior) |
2"x6" |
|
| Ceiling heights |
9' (Main) |
Foundation Options
- Daylight basement Standard With Plan
- Crawlspace $395
- Slab $395
House Plan Features
-
Lot Characteristics
Suited for a back view Suited for a down-sloping lot -
Bedrooms & Baths
Split bedrooms -
Kitchen
Island Eating bar -
Interior Features
Family room Open concept floor plan No formal living/dining -
Exterior Features
Covered rear porch Screened porch/sunroom -
Unique Features
Vaulted/Volume/Dramatic ceilings -
Garage
Oversized garage (3+)
Additional Services
House Plan Features
-
Lot Characteristics
Suited for a back view Suited for a down-sloping lot -
Bedrooms & Baths
Split bedrooms -
Kitchen
Island Eating bar -
Interior Features
Family room Open concept floor plan No formal living/dining -
Exterior Features
Covered rear porch Screened porch/sunroom -
Unique Features
Vaulted/Volume/Dramatic ceilings -
Garage
Oversized garage (3+)






















