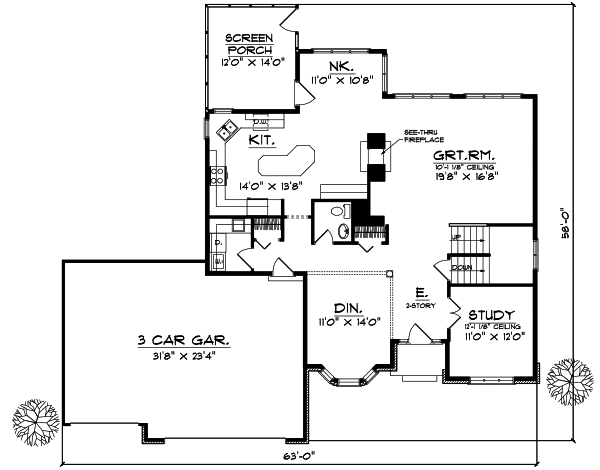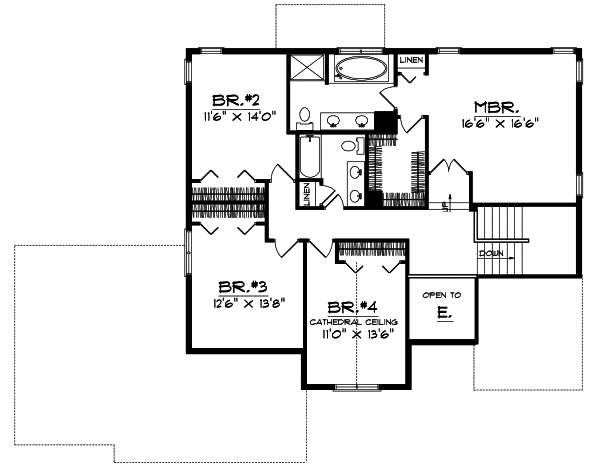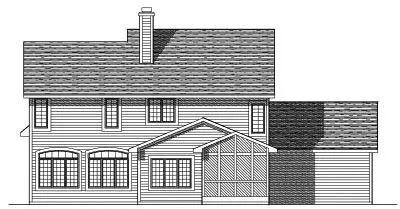House Plans > Traditional Style > Plan 7-143
4 Bedroom , 2 Bath Traditional House Plan #7-143
All plans are copyrighted by the individual designer.
Photographs may reflect custom changes that were not included in the original design.
4 Bedroom , 2 Bath Traditional House Plan #7-143
-
![img]() 2835 Sq. Ft.
2835 Sq. Ft.
-
![img]() 4 Bedrooms
4 Bedrooms
-
![img]() 2-1/2 Baths
2-1/2 Baths
-
![img]() 2 Stories
2 Stories
-
![img]() 3 Garages
3 Garages
-
Clicking the Reverse button does not mean you are ordering your plan reversed. It is for visualization purposes only. You may reverse the plan by ordering under “Optional Add-ons”.
Main Floor
![Main Floor Plan: 7-143]()
-
Upper/Second Floor
Clicking the Reverse button does not mean you are ordering your plan reversed. It is for visualization purposes only. You may reverse the plan by ordering under “Optional Add-ons”.
![Upper/Second Floor Plan: 7-143]()
-
Rear Elevation
Clicking the Reverse button does not mean you are ordering your plan reversed. It is for visualization purposes only. You may reverse the plan by ordering under “Optional Add-ons”.
![Rear Elevation Plan: 7-143]()
See more Specs about plan
FULL SPECS AND FEATURESHouse Plan Highlights
The brick and siding exterior of this two-story home creates a look that would be perfect in any setting. The great room with its see-through fireplace is ideal for everyday use and leads directly into the breakfast nook. The large kitchen with wrap-around counters and a center island helps make meal preparation a breeze while its views of the see-through fireplace add elegance. The formal dining room offers a conventional atmosphere for special occasions. Upstairs the master bedroom becomes a private retreat from the cares of the world. The master suite also features a large walk-in closet and a luxurious spa tub that help to create your hideaway. Three additional bedrooms share a full bath with dual vanities. Other amenities include a spacious main floor laundry room and a three-car garage.This floor plan is found in our Traditional house plans section
Full Specs and Features
| Total Living Area |
Main floor: 1493 Upper floor: 1342 |
Total Finished Sq. Ft.: 2835 |
|---|---|---|
| Beds/Baths |
Bedrooms: 4 Full Baths: 2 |
Half Baths: 1 |
| Garage |
Garage: 728 Garage Stalls: 3 |
|
| Levels |
2 stories |
|
| Dimension |
Width: 53' 0" Depth: 58' 0" |
Height: 31' 9" |
| Roof slope |
8:12 (primary) 10:12 (secondary) |
|
| Walls (exterior) |
2"x6" |
|
| Ceiling heights |
9' (Main) |
Foundation Options
- Basement Standard With Plan
- Crawlspace $395
- Slab $395
House Plan Features
-
Lot Characteristics
Suited for corner lots Suited for a back view -
Bedrooms & Baths
Upstairs Master Teen suite/Jack & Jill bath -
Kitchen
Island Walk-in pantry Eating bar Nook / breakfast -
Interior Features
Great room Upstairs laundry Open concept floor plan Mud room Formal dining room Den / office / computer -
Unique Features
Vaulted/Volume/Dramatic ceilings -
Garage
Oversized garage (3+) Side-entry garage
Additional Services
House Plan Features
-
Lot Characteristics
Suited for corner lots Suited for a back view -
Bedrooms & Baths
Upstairs Master Teen suite/Jack & Jill bath -
Kitchen
Island Walk-in pantry Eating bar Nook / breakfast -
Interior Features
Great room Upstairs laundry Open concept floor plan Mud room Formal dining room Den / office / computer -
Unique Features
Vaulted/Volume/Dramatic ceilings -
Garage
Oversized garage (3+) Side-entry garage






















