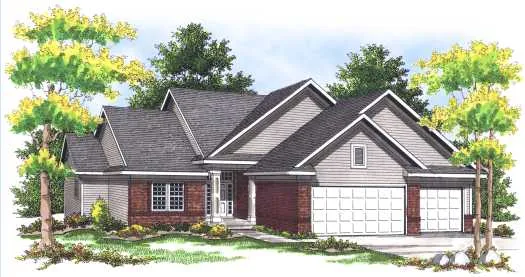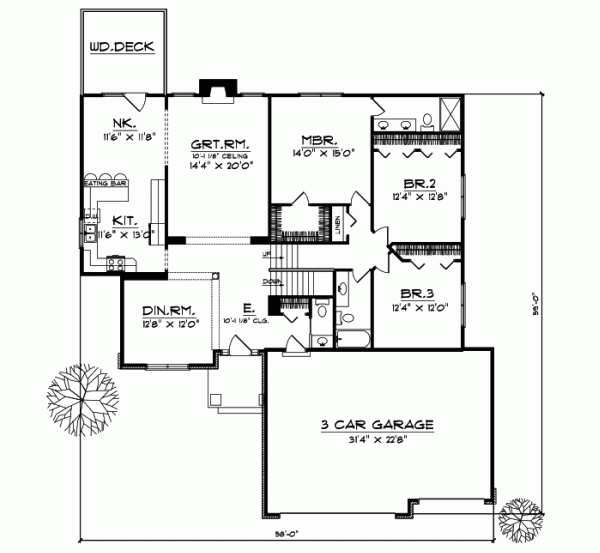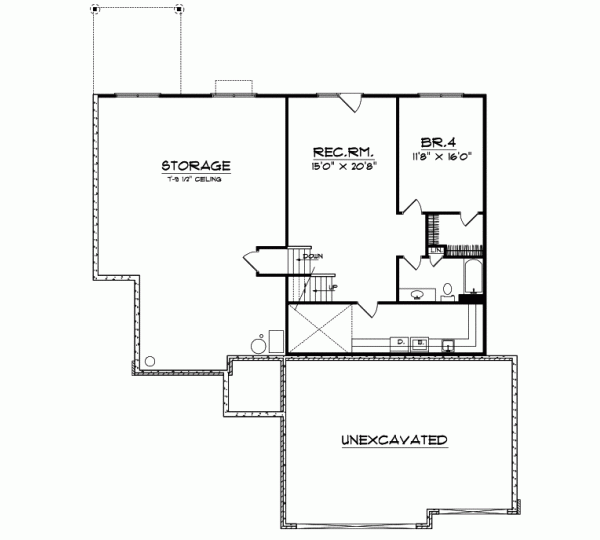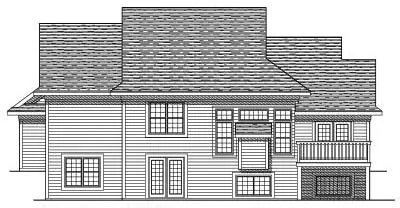House Plans > Traditional Style > Plan 7-448
4 Bedroom , 3 Bath Traditional House Plan #7-448
All plans are copyrighted by the individual designer.
Photographs may reflect custom changes that were not included in the original design.
4 Bedroom , 3 Bath Traditional House Plan #7-448
-
![img]() 2838 Sq. Ft.
2838 Sq. Ft.
-
![img]() 4 Bedrooms
4 Bedrooms
-
![img]() 3-1/2 Baths
3-1/2 Baths
-
![img]() Multi-level
Multi-level
-
![img]() 2 Garages
2 Garages
-
Clicking the Reverse button does not mean you are ordering your plan reversed. It is for visualization purposes only. You may reverse the plan by ordering under “Optional Add-ons”.
Main Floor
![Main Floor Plan: 7-448]()
-
Lower Floor
Clicking the Reverse button does not mean you are ordering your plan reversed. It is for visualization purposes only. You may reverse the plan by ordering under “Optional Add-ons”.
![Lower Floor Plan: 7-448]()
-
Rear Elevation
Clicking the Reverse button does not mean you are ordering your plan reversed. It is for visualization purposes only. You may reverse the plan by ordering under “Optional Add-ons”.
![Rear Elevation Plan: 7-448]()
See more Specs about plan
FULL SPECS AND FEATURESHouse Plan Highlights
This traditional split-level home is perfect for a growing family. The foyer leads directly to the spacious great room made memorable by its fireplace and surrounding windows. The kitchen features an eating bar and plenty of counter space as well as a variety of serving options meals can be served in the sunny breakfast nook the formal dining room or even on the rear deck. An impressive master bedroom complete with a private bathroom and a walk-in closet is the perfect place to relax. Two additional bedrooms one-and-a-half baths a laundry room and a three-car garage complete this level. Downstairs you will find a recreation room a fourth bedroom with a walk-in closet a full bathroom a large laundryutility room and plenty of storage space.This floor plan is found in our Traditional house plans section
Full Specs and Features
| Total Living Area |
Main floor: 1898 Lower Floor: 940 |
Total Finished Sq. Ft.: 2838 |
|---|---|---|
| Beds/Baths |
Bedrooms: 4 Full Baths: 3 |
Half Baths: 1 |
| Garage |
Garage: 736 Garage Stalls: 2 |
|
| Levels |
multi-level |
|
| Dimension |
Width: 58' 0" Depth: 59' 0" |
Height: 27' 6" |
| Roof slope |
7:12 (primary) 9:12 (secondary) |
|
| Walls (exterior) |
2"x4" |
|
| Ceiling heights |
8' (Main) |
Foundation Options
- Daylight basement Standard With Plan
- Crawlspace $395
- Slab $395
House Plan Features
-
Lot Characteristics
Suited for corner lots Suited for a back view -
Bedrooms & Baths
Upstairs Master -
Kitchen
Island Walk-in pantry Butler's pantry Nook / breakfast -
Interior Features
Bonus room Great room Main Floor laundry Open concept floor plan Formal dining room Den / office / computer -
Exterior Features
Covered front porch Covered rear porch -
Unique Features
Vaulted/Volume/Dramatic ceilings -
Garage
Oversized garage (3+) Side-entry garage
Additional Services
House Plan Features
-
Lot Characteristics
Suited for corner lots Suited for a back view -
Bedrooms & Baths
Upstairs Master -
Kitchen
Island Walk-in pantry Butler's pantry Nook / breakfast -
Interior Features
Bonus room Great room Main Floor laundry Open concept floor plan Formal dining room Den / office / computer -
Exterior Features
Covered front porch Covered rear porch -
Unique Features
Vaulted/Volume/Dramatic ceilings -
Garage
Oversized garage (3+) Side-entry garage






















