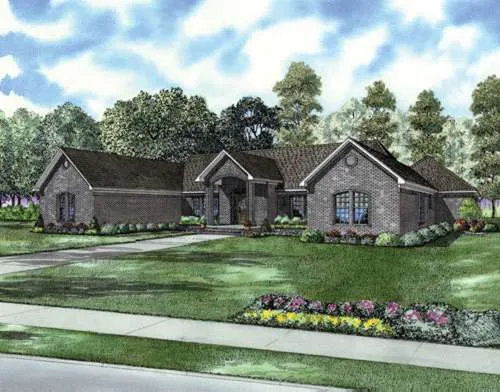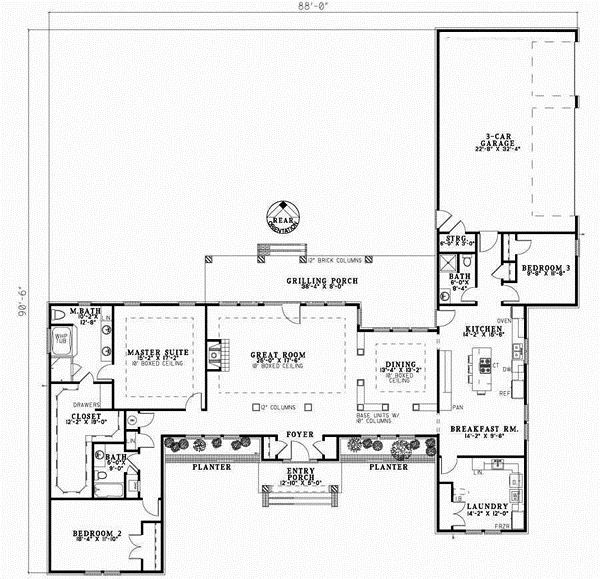House Plans > Traditional Style > Plan 12-694
3 Bedroom , 3 Bath Traditional House Plan #12-694
All plans are copyrighted by the individual designer.
Photographs may reflect custom changes that were not included in the original design.
3 Bedroom , 3 Bath Traditional House Plan #12-694
-
![img]() 2864 Sq. Ft.
2864 Sq. Ft.
-
![img]() 3 Bedrooms
3 Bedrooms
-
![img]() 3 Full Baths
3 Full Baths
-
![img]() 1 Story
1 Story
-
![img]() 3 Garages
3 Garages
-
Clicking the Reverse button does not mean you are ordering your plan reversed. It is for visualization purposes only. You may reverse the plan by ordering under “Optional Add-ons”.
Main Floor
![Main Floor Plan: 12-694]()
See more Specs about plan
FULL SPECS AND FEATURESHouse Plan Highlights
The planters on either side of the entry porch on this traditional design are certain to be the topic of conversation when guests arrive. Once inside, the openness of the great room and dining room will continue to be excellent conversation topics. The extended ceiling heights as well as the column-lined rooms bring classic style to these rear oriented rooms that can overlook the golf course or lake view. The openness of this design extends into the unique kitchen and breakfast areas as well that access the rear grilling porch for convenience. The luxurious master bath offers a relaxing whirlpool bath with an enormous walk-in closet. The secondary bedrooms have access to an accommodating bathroom.This floor plan is found in our Traditional house plans section
Full Specs and Features
| Total Living Area |
Main floor: 2864 Porches: 434 |
Total Finished Sq. Ft.: 2864 |
|---|---|---|
| Beds/Baths |
Bedrooms: 3 Full Baths: 3 |
|
| Garage |
Garage: 806 Garage Stalls: 3 |
|
| Levels |
1 story |
|
| Dimension |
Width: 88' 0" Depth: 90' 6" |
Height: 19' 8" |
| Roof slope |
10:12 (primary) |
|
| Walls (exterior) |
2"x4" |
|
| Ceiling heights |
9' (Main) |
Foundation Options
- Basement $299
- Daylight basement $299
- Crawlspace Standard With Plan
- Slab Standard With Plan
House Plan Features
-
Lot Characteristics
Suited for corner lots Suited for a back view -
Kitchen
Island Eating bar Nook / breakfast -
Interior Features
Great room No formal living/dining -
Unique Features
Vaulted/Volume/Dramatic ceilings -
Garage
Oversized garage (3+) Side-entry garage
Additional Services
House Plan Features
-
Lot Characteristics
Suited for corner lots Suited for a back view -
Kitchen
Island Eating bar Nook / breakfast -
Interior Features
Great room No formal living/dining -
Unique Features
Vaulted/Volume/Dramatic ceilings -
Garage
Oversized garage (3+) Side-entry garage




















