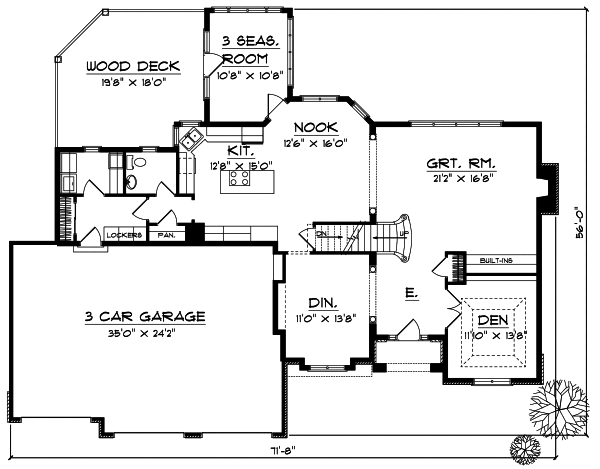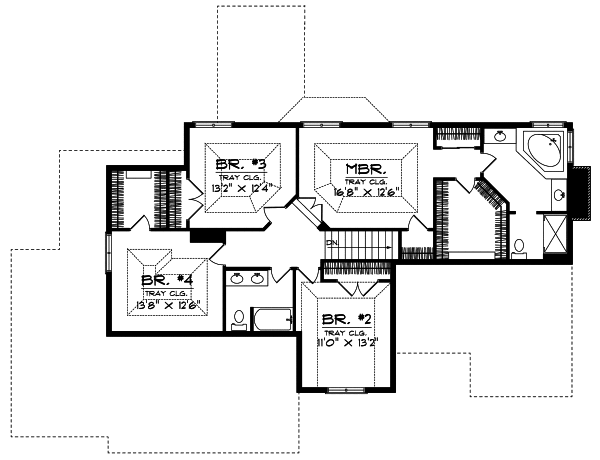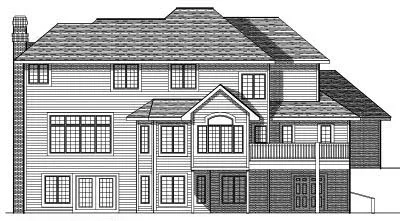House Plans > Traditional Style > Plan 7-413
4 Bedroom , 2 Bath Traditional House Plan #7-413
All plans are copyrighted by the individual designer.
Photographs may reflect custom changes that were not included in the original design.
4 Bedroom , 2 Bath Traditional House Plan #7-413
-
![img]() 2873 Sq. Ft.
2873 Sq. Ft.
-
![img]() 4 Bedrooms
4 Bedrooms
-
![img]() 2-1/2 Baths
2-1/2 Baths
-
![img]() 2 Stories
2 Stories
-
![img]() 3 Garages
3 Garages
-
Clicking the Reverse button does not mean you are ordering your plan reversed. It is for visualization purposes only. You may reverse the plan by ordering under “Optional Add-ons”.
Main Floor
![Main Floor Plan: 7-413]()
-
Upper/Second Floor
Clicking the Reverse button does not mean you are ordering your plan reversed. It is for visualization purposes only. You may reverse the plan by ordering under “Optional Add-ons”.
![Upper/Second Floor Plan: 7-413]()
-
Rear Elevation
Clicking the Reverse button does not mean you are ordering your plan reversed. It is for visualization purposes only. You may reverse the plan by ordering under “Optional Add-ons”.
![Rear Elevation Plan: 7-413]()
See more Specs about plan
FULL SPECS AND FEATURESHouse Plan Highlights
This two-story home offers an eye-catching exterior four bedrooms and a three-car garage. Both the dining room and the den are accessible immediately from the foyer. A columned entryway welcomes you to the great room which features a fireplace built-in shelves and gorgeous arched windows that overlook the back yard. The chef in your family will appreciate the desk center island large walk-in pantry and butlers pantry in the kitchen as well as the option to serve either in the nook or the sunroom. You can even eat outside on the rear deck. The main-floor master bedroom has a massive walk-in closet and a private bath. Upstairs three additional bedrooms have walk-in closets one bedroom has a private bath while the other two share a bath with a separate vanity area.This floor plan is found in our Traditional house plans section
Full Specs and Features
| Total Living Area |
Main floor: 1558 Upper floor: 1315 |
Total Finished Sq. Ft.: 2873 |
|---|---|---|
| Beds/Baths |
Bedrooms: 4 Full Baths: 2 |
Half Baths: 1 |
| Garage |
Garage: 846 Garage Stalls: 3 |
|
| Levels |
2 stories |
|
| Dimension |
Width: 71' 8" Depth: 56' 0" |
Height: 28' 8" |
| Roof slope |
8:12 (primary) 10:12 (secondary) |
|
| Walls (exterior) |
2"x6" |
|
| Ceiling heights |
9' (Main) |
Foundation Options
- Basement Standard With Plan
- Crawlspace $395
- Slab $395
House Plan Features
-
Lot Characteristics
Suited for a back view Zero lot-line -
Kitchen
Eating bar -
Interior Features
Great room Open concept floor plan Mud room No formal living/dining -
Unique Features
Vaulted/Volume/Dramatic ceilings
Additional Services
House Plan Features
-
Lot Characteristics
Suited for a back view Zero lot-line -
Kitchen
Eating bar -
Interior Features
Great room Open concept floor plan Mud room No formal living/dining -
Unique Features
Vaulted/Volume/Dramatic ceilings






















