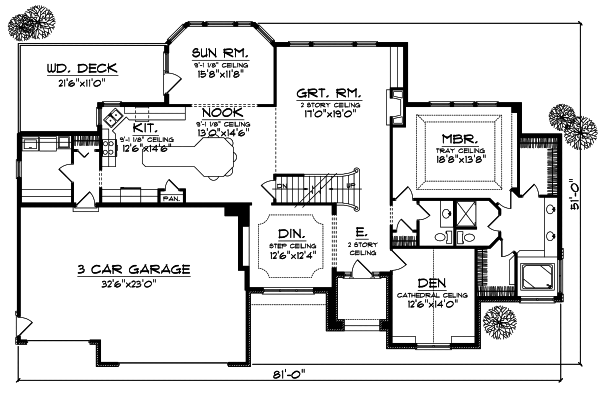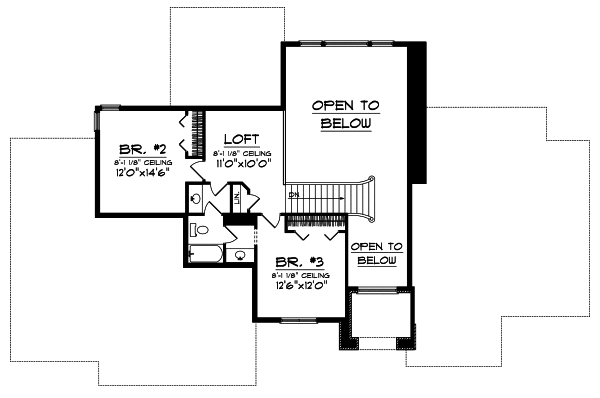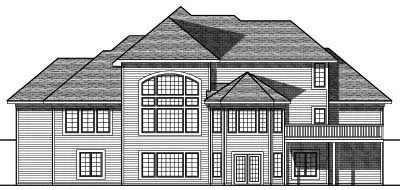House Plans > Traditional Style > Plan 7-713
3 Bedroom , 2 Bath Traditional House Plan #7-713
All plans are copyrighted by the individual designer.
Photographs may reflect custom changes that were not included in the original design.
3 Bedroom , 2 Bath Traditional House Plan #7-713
-
![img]() 2911 Sq. Ft.
2911 Sq. Ft.
-
![img]() 3 Bedrooms
3 Bedrooms
-
![img]() 2-1/2 Baths
2-1/2 Baths
-
![img]() 2 Stories
2 Stories
-
![img]() 3 Garages
3 Garages
-
Clicking the Reverse button does not mean you are ordering your plan reversed. It is for visualization purposes only. You may reverse the plan by ordering under “Optional Add-ons”.
Main Floor
![Main Floor Plan: 7-713]()
-
Upper/Second Floor
Clicking the Reverse button does not mean you are ordering your plan reversed. It is for visualization purposes only. You may reverse the plan by ordering under “Optional Add-ons”.
![Upper/Second Floor Plan: 7-713]()
-
Rear Elevation
Clicking the Reverse button does not mean you are ordering your plan reversed. It is for visualization purposes only. You may reverse the plan by ordering under “Optional Add-ons”.
![Rear Elevation Plan: 7-713]()
See more Specs about plan
FULL SPECS AND FEATURESHouse Plan Highlights
This traditional home features a two-story entry that looks out the back of the home to a great room with a wall of widows. The open floor plan of this home makes it perfect for entertaining even the largest group. The kitchen nook sunroom and great room all blend together to create a feeling of volume while maintaining their individual characteristics. The kitchen and nook features a large island perfect for casual family dinners while the formal dining room is much more classic with its step ceiling design. You'll love the large master suite with its spacious bathroom jacuzzi tub and his and her walk-in closets. Upstairs youll find a loft that overlooks the great room two additional bedrooms and another full bath. A large three-stall garage completes this two-story home.This floor plan is found in our Traditional house plans section
Full Specs and Features
| Total Living Area |
Main floor: 2241 Upper floor: 670 |
Total Finished Sq. Ft.: 2911 |
|---|---|---|
| Beds/Baths |
Bedrooms: 3 Full Baths: 2 |
Half Baths: 1 |
| Garage |
Garage: 747 Garage Stalls: 3 |
|
| Levels |
2 stories |
|
| Dimension |
Width: 81' 0" Depth: 51' 0" |
Height: 29' 0" |
| Roof slope |
10:12 (primary) 8:12 (secondary) |
|
| Walls (exterior) |
2"x6" |
|
| Ceiling heights |
9' (Main) |
Foundation Options
- Daylight basement Standard With Plan
- Crawlspace $395
- Slab $395
House Plan Features
-
Lot Characteristics
Suited for corner lots Suited for a back view -
Bedrooms & Baths
Upstairs Master Guest suite Teen suite/Jack & Jill bath -
Kitchen
Island Eating bar Nook / breakfast -
Interior Features
Family room Main Floor laundry Loft / balcony Open concept floor plan Formal dining room Formal living room Den / office / computer -
Unique Features
Vaulted/Volume/Dramatic ceilings -
Garage
Oversized garage (3+) Side-entry garage
Additional Services
House Plan Features
-
Lot Characteristics
Suited for corner lots Suited for a back view -
Bedrooms & Baths
Upstairs Master Guest suite Teen suite/Jack & Jill bath -
Kitchen
Island Eating bar Nook / breakfast -
Interior Features
Family room Main Floor laundry Loft / balcony Open concept floor plan Formal dining room Formal living room Den / office / computer -
Unique Features
Vaulted/Volume/Dramatic ceilings -
Garage
Oversized garage (3+) Side-entry garage






















