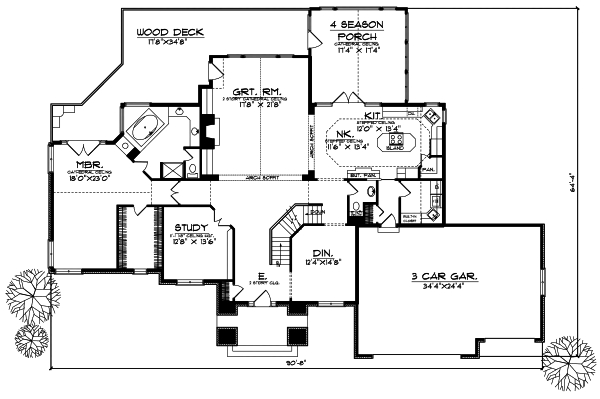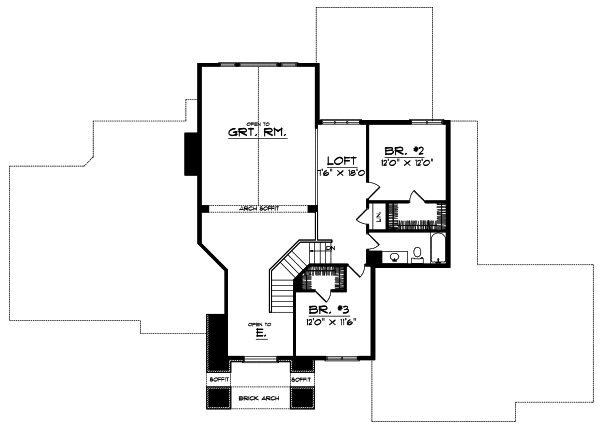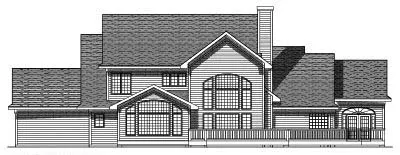House Plans > Traditional Style > Plan 7-422
4 Bedroom , 3 Bath Traditional House Plan #7-422
All plans are copyrighted by the individual designer.
Photographs may reflect custom changes that were not included in the original design.
4 Bedroom , 3 Bath Traditional House Plan #7-422
-
![img]() 3021 Sq. Ft.
3021 Sq. Ft.
-
![img]() 4 Bedrooms
4 Bedrooms
-
![img]() 3-1/2 Baths
3-1/2 Baths
-
![img]() 2 Stories
2 Stories
-
![img]() 3 Garages
3 Garages
-
Clicking the Reverse button does not mean you are ordering your plan reversed. It is for visualization purposes only. You may reverse the plan by ordering under “Optional Add-ons”.
Main Floor
![Main Floor Plan: 7-422]()
-
Upper/Second Floor
Clicking the Reverse button does not mean you are ordering your plan reversed. It is for visualization purposes only. You may reverse the plan by ordering under “Optional Add-ons”.
![Upper/Second Floor Plan: 7-422]()
-
Rear Elevation
Clicking the Reverse button does not mean you are ordering your plan reversed. It is for visualization purposes only. You may reverse the plan by ordering under “Optional Add-ons”.
![Rear Elevation Plan: 7-422]()
See more Specs about plan
FULL SPECS AND FEATURESHouse Plan Highlights
From its dramatic two-story entrance to the enticing floor plan you will love every aspect of this lovely home. The great room which you enter through an arched soffit features a fireplace surrounded by built-in cabinets a wall of windows and access to the large rear deck. The kitchen and nook are built for convenience they feature a butlers pantry a walk-in pantry a planning desk an island and easy access to the formal dining room. You can also move meals to the four-season porch. When you have work to do retire to the handsome study. The spacious master bedroom offers an extra-large walk-in closet private bath and access to the deck. Upstairs you will find two bedrooms with walk-in closets that share a full bath as well as a loft area perfect for a computer.This floor plan is found in our Traditional house plans section
Full Specs and Features
| Total Living Area |
Main floor: 2380 Upper floor: 641 |
Total Finished Sq. Ft.: 3021 |
|---|---|---|
| Beds/Baths |
Bedrooms: 4 Full Baths: 3 |
Half Baths: 1 |
| Garage |
Garage: 835 Garage Stalls: 3 |
|
| Levels |
2 stories |
|
| Dimension |
Width: 90' 8" Depth: 64' 4" |
Height: 31' 4" |
| Roof slope |
9:12 (primary) 6:12 (secondary) |
|
| Walls (exterior) |
2"x6" |
|
| Ceiling heights |
8' (Main) |
Foundation Options
- Basement Standard With Plan
- Crawlspace $395
- Slab $395
House Plan Features
-
Lot Characteristics
Suited for corner lots Suited for a back view Suited for a side-sloping lot -
Kitchen
Island Walk-in pantry Butler's pantry Eating bar Nook / breakfast Hearth room -
Interior Features
Great room No formal living/dining -
Exterior Features
Covered rear porch Screened porch/sunroom -
Unique Features
Vaulted/Volume/Dramatic ceilings -
Garage
Oversized garage (3+) Side-entry garage
Additional Services
House Plan Features
-
Lot Characteristics
Suited for corner lots Suited for a back view Suited for a side-sloping lot -
Kitchen
Island Walk-in pantry Butler's pantry Eating bar Nook / breakfast Hearth room -
Interior Features
Great room No formal living/dining -
Exterior Features
Covered rear porch Screened porch/sunroom -
Unique Features
Vaulted/Volume/Dramatic ceilings -
Garage
Oversized garage (3+) Side-entry garage






















