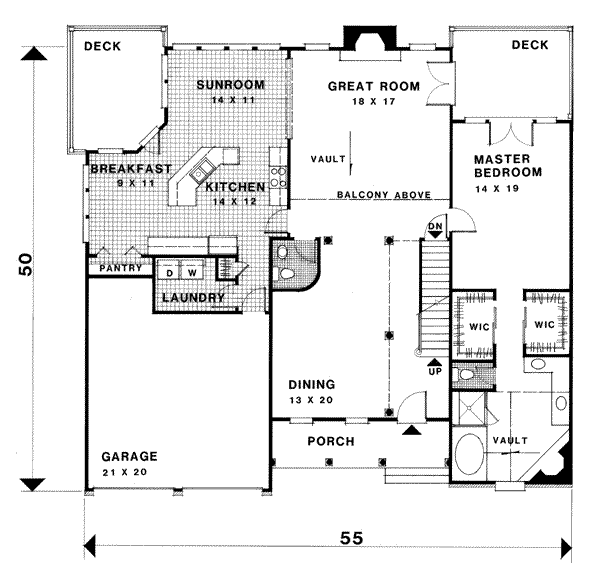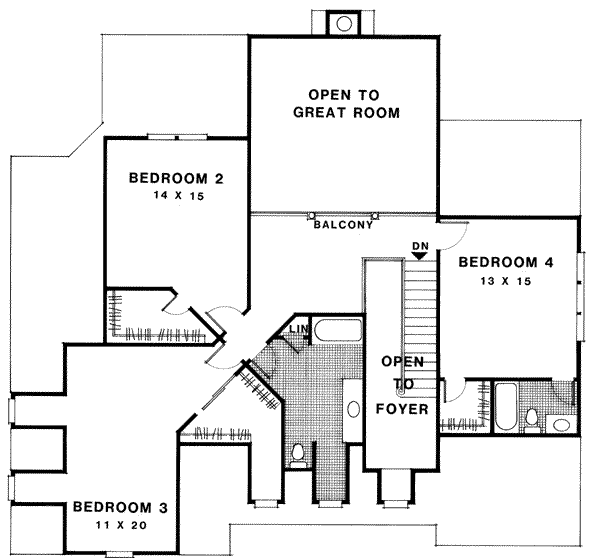House Plans > Traditional Style > Plan 4-225
4 Bedroom , 3 Bath Traditional House Plan #4-225
All plans are copyrighted by the individual designer.
Photographs may reflect custom changes that were not included in the original design.
4 Bedroom , 3 Bath Traditional House Plan #4-225
-
![img]() 3050 Sq. Ft.
3050 Sq. Ft.
-
![img]() 4 Bedrooms
4 Bedrooms
-
![img]() 3-1/2 Baths
3-1/2 Baths
-
![img]() 2 Stories
2 Stories
-
![img]() 2 Garages
2 Garages
-
Clicking the Reverse button does not mean you are ordering your plan reversed. It is for visualization purposes only. You may reverse the plan by ordering under “Optional Add-ons”.
Main Floor
![Main Floor Plan: 4-225]()
-
Upper/Second Floor
Clicking the Reverse button does not mean you are ordering your plan reversed. It is for visualization purposes only. You may reverse the plan by ordering under “Optional Add-ons”.
![Upper/Second Floor Plan: 4-225]()
See more Specs about plan
FULL SPECS AND FEATURESHouse Plan Highlights
This lovely 3,050 sq.ft. traditional features a dramatic master suite. This luxurious 4 bedroom, 3-1/2 bath home offers a master suite with his/hers walk-in closets, access to one of the two decks, and a bath with corner fireplace and vaulted ceiling. The spacious kitchen is centered between the breakfast area and sunroom and all have direct access to the second deck. On the second level, a balcony overlooks the vaulted great room. The 3 spacious bedrooms on this level have large walk-in closets.This floor plan is found in our Traditional house plans section
Full Specs and Features
| Total Living Area |
Main floor: 1942 Upper floor: 1108 |
Total Finished Sq. Ft.: 3050 |
|---|---|---|
| Beds/Baths |
Bedrooms: 4 Full Baths: 3 |
Half Baths: 1 |
| Garage |
Garage Stalls: 2 |
|
| Levels |
2 stories |
|
| Dimension |
Width: 55' 0" Depth: 41' 0" |
Height: 36' 0" |
| Roof slope |
10:12 (primary) |
|
| Walls (exterior) |
2"x4" |
|
| Ceiling heights |
9' (Main) |
Foundation Options
- Basement $350
- Crawlspace Standard With Plan
- Slab $350
House Plan Features
-
Lot Characteristics
Suited for a back view -
Bedrooms & Baths
Main floor Master Teen suite/Jack & Jill bath -
Kitchen
Island Eating bar Nook / breakfast -
Interior Features
Great room Main Floor laundry Loft / balcony No formal living/dining -
Exterior Features
Covered front porch Covered rear porch Screened porch/sunroom -
Unique Features
Vaulted/Volume/Dramatic ceilings
Additional Services
House Plan Features
-
Lot Characteristics
Suited for a back view -
Bedrooms & Baths
Main floor Master Teen suite/Jack & Jill bath -
Kitchen
Island Eating bar Nook / breakfast -
Interior Features
Great room Main Floor laundry Loft / balcony No formal living/dining -
Exterior Features
Covered front porch Covered rear porch Screened porch/sunroom -
Unique Features
Vaulted/Volume/Dramatic ceilings





















