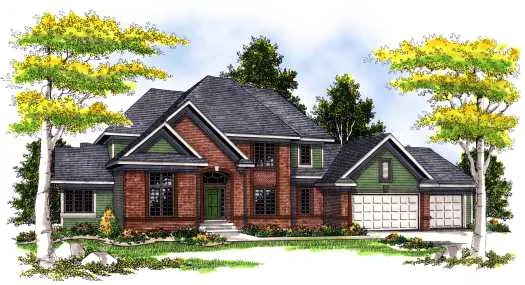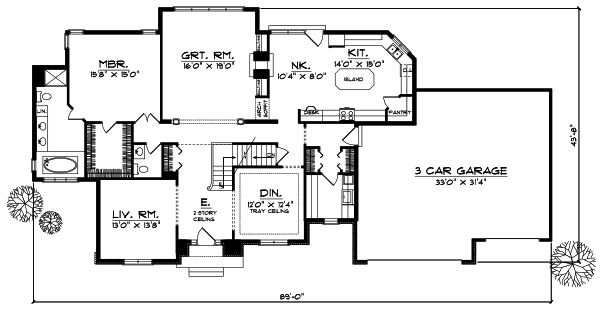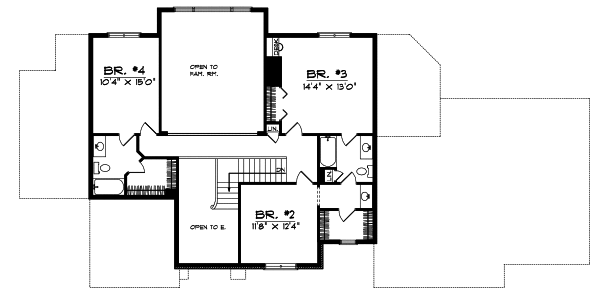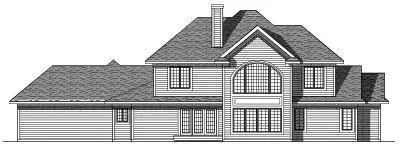House Plans > Traditional Style > Plan 7-372
4 Bedroom , 3 Bath Traditional House Plan #7-372
All plans are copyrighted by the individual designer.
Photographs may reflect custom changes that were not included in the original design.
4 Bedroom , 3 Bath Traditional House Plan #7-372
-
![img]() 3050 Sq. Ft.
3050 Sq. Ft.
-
![img]() 4 Bedrooms
4 Bedrooms
-
![img]() 3-1/2 Baths
3-1/2 Baths
-
![img]() 2 Stories
2 Stories
-
![img]() 3 Garages
3 Garages
-
Clicking the Reverse button does not mean you are ordering your plan reversed. It is for visualization purposes only. You may reverse the plan by ordering under “Optional Add-ons”.
Main Floor
![Main Floor Plan: 7-372]()
-
Upper/Second Floor
Clicking the Reverse button does not mean you are ordering your plan reversed. It is for visualization purposes only. You may reverse the plan by ordering under “Optional Add-ons”.
![Upper/Second Floor Plan: 7-372]()
-
Rear Elevation
Clicking the Reverse button does not mean you are ordering your plan reversed. It is for visualization purposes only. You may reverse the plan by ordering under “Optional Add-ons”.
![Rear Elevation Plan: 7-372]()
See more Specs about plan
FULL SPECS AND FEATURESHouse Plan Highlights
This attractive two-story four-bedroom home will meet all of your needs. From the elegant foyer you can access both the formal living room and the dining room. For more casual gatherings the great room features a fireplace surrounded by built-in cabinets and a wall of windows. The kitchen amenities include a walk-in pantry and a center island it is open to a sunny nook that shares the see-through fireplace with the great room. This home also offers a first floor master bedroom which features a master bath that includes a whirlpool tub and a roomy walk-in closet. Three additional bedrooms are found upstairs. All have ample closet space two share a jack-and-jill bathroom while the third has a private bath. This plan also features a three-stall garage and large laundry room.This floor plan is found in our Traditional house plans section
Full Specs and Features
| Total Living Area |
Main floor: 2090 Upper floor: 960 |
Total Finished Sq. Ft.: 3050 |
|---|---|---|
| Beds/Baths |
Bedrooms: 4 Full Baths: 3 |
Half Baths: 1 |
| Garage |
Garage: 888 Garage Stalls: 3 |
|
| Levels |
2 stories |
|
| Dimension |
Width: 89' 0" Depth: 43' 8" |
Height: 31' 8" |
| Roof slope |
7:12 (primary) 10:12 (secondary) |
|
| Walls (exterior) |
2"x6" |
|
| Ceiling heights |
9' (Main) |
Foundation Options
- Basement Standard With Plan
- Crawlspace $395
- Slab $395
House Plan Features
-
Lot Characteristics
Suited for a back view -
Bedrooms & Baths
Upstairs Master -
Kitchen
Island Eating bar Nook / breakfast -
Interior Features
Family room Main Floor laundry Open concept floor plan Formal dining room Formal living room Den / office / computer -
Exterior Features
Covered rear porch Screened porch/sunroom -
Unique Features
Vaulted/Volume/Dramatic ceilings -
Garage
Oversized garage (3+) Side-entry garage
Additional Services
House Plan Features
-
Lot Characteristics
Suited for a back view -
Bedrooms & Baths
Upstairs Master -
Kitchen
Island Eating bar Nook / breakfast -
Interior Features
Family room Main Floor laundry Open concept floor plan Formal dining room Formal living room Den / office / computer -
Exterior Features
Covered rear porch Screened porch/sunroom -
Unique Features
Vaulted/Volume/Dramatic ceilings -
Garage
Oversized garage (3+) Side-entry garage






















